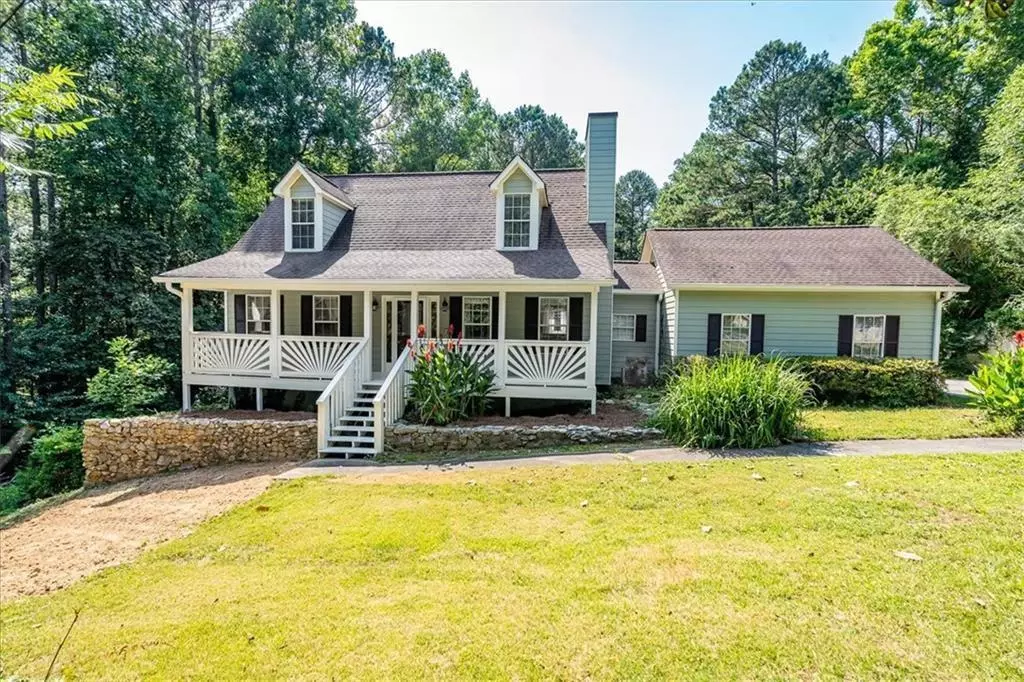
3 Beds
2.5 Baths
2,660 SqFt
3 Beds
2.5 Baths
2,660 SqFt
Key Details
Property Type Single Family Home
Sub Type Single Family Residence
Listing Status Active
Purchase Type For Sale
Square Footage 2,660 sqft
Price per Sqft $142
Subdivision Sherwood Forest
MLS Listing ID 7472008
Style Cape Cod
Bedrooms 3
Full Baths 2
Half Baths 1
Construction Status Resale
HOA Y/N No
Originating Board First Multiple Listing Service
Year Built 1994
Annual Tax Amount $3,582
Tax Year 2023
Lot Size 2.010 Acres
Acres 2.01
Property Description
Inside, the open Family Room showcases hardwood floors and a beautiful stacked stone fireplace with a wood burning insert, seamlessly flowing into the breakfast area. The kitchen is equipped with stainless steel appliances, a pantry, tile backsplash and white cabinetry—all appliances are included with the property.
The master bedroom, conveniently situated on the main level, comes furnished with a wall-mounted TV and leads to an ensuite master bath featuring a large garden tub and separate shower. Upstairs, two additional bedrooms share a full bath.
A highlight of the home is its inviting basement, featuring rustic wood walls, an impressive wet bar, and a second refrigerator, perfect for entertaining guests. Outside, a spacious back deck offers serene views of the yard, while a 24x32 outbuilding provides ample storage or workshop space.
Located within the Loganville School District and free from HOA restrictions, this property combines comfort, versatility, and peaceful surroundings, making it a perfect place to call home.
Location
State GA
County Walton
Lake Name None
Rooms
Bedroom Description Master on Main,Split Bedroom Plan
Other Rooms Outbuilding
Basement Bath/Stubbed, Exterior Entry, Finished, Full, Interior Entry
Main Level Bedrooms 1
Dining Room Dining L
Interior
Interior Features Disappearing Attic Stairs, High Speed Internet, His and Hers Closets
Heating Baseboard, Heat Pump, Other
Cooling Ceiling Fan(s), Central Air, Electric, Heat Pump
Flooring Carpet, Ceramic Tile, Concrete, Hardwood
Fireplaces Number 1
Fireplaces Type Family Room, Glass Doors, Insert, Living Room, Masonry, Wood Burning Stove
Window Features Insulated Windows
Appliance Dishwasher, Electric Cooktop, Electric Oven, Electric Range, Electric Water Heater, Microwave, Refrigerator, Self Cleaning Oven
Laundry In Basement
Exterior
Exterior Feature Private Yard, Rain Gutters, Rear Stairs
Garage Driveway
Fence None
Pool None
Community Features None
Utilities Available Cable Available, Electricity Available, Underground Utilities, Water Available
Waterfront Description None
View Trees/Woods
Roof Type Shingle
Street Surface Paved
Accessibility Accessible Washer/Dryer
Handicap Access Accessible Washer/Dryer
Porch Covered, Deck, Front Porch, Rear Porch
Parking Type Driveway
Total Parking Spaces 2
Private Pool false
Building
Lot Description Back Yard, Cul-De-Sac, Front Yard, Landscaped, Private, Wooded
Story Two
Foundation Concrete Perimeter
Sewer Septic Tank
Water Public
Architectural Style Cape Cod
Level or Stories Two
Structure Type Concrete,HardiPlank Type
New Construction No
Construction Status Resale
Schools
Elementary Schools Loganville
Middle Schools Loganville
High Schools Loganville
Others
Senior Community no
Restrictions false
Tax ID N059B00000007000
Ownership Fee Simple
Acceptable Financing Cash, Conventional, FHA, VA Loan
Listing Terms Cash, Conventional, FHA, VA Loan
Special Listing Condition None


"My job is to find and attract mastery-based agents to the office, protect the culture, and make sure everyone is happy! "
2092 Scenic Hwy S Suite B 100, Snellville, GA, 30078, United States






