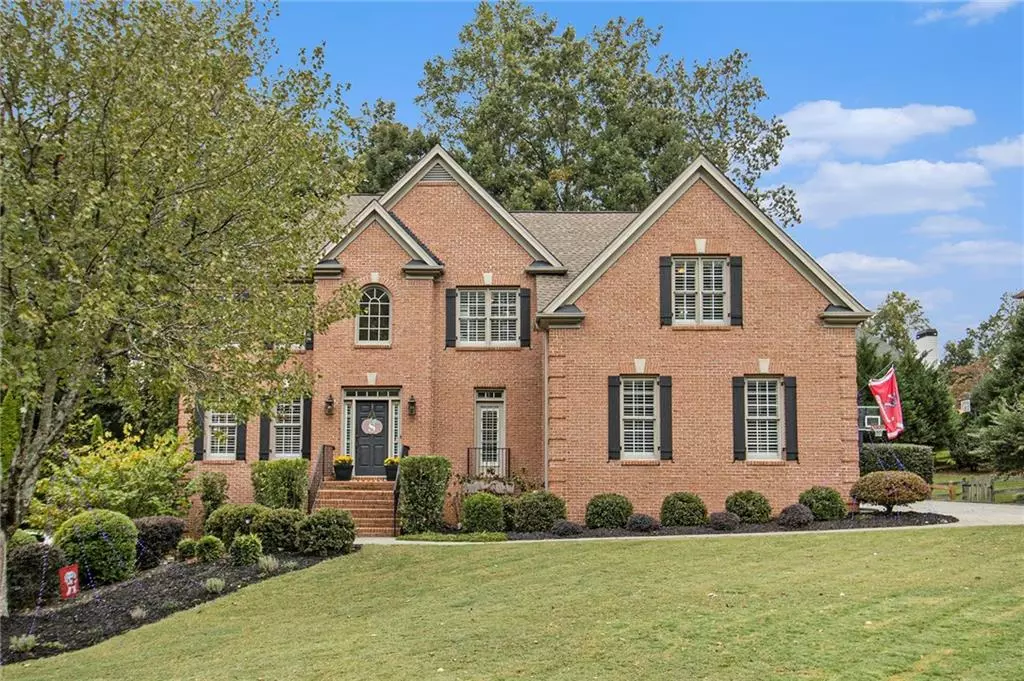
5 Beds
4.5 Baths
4,151 SqFt
5 Beds
4.5 Baths
4,151 SqFt
Key Details
Property Type Single Family Home
Sub Type Single Family Residence
Listing Status Active
Purchase Type For Sale
Square Footage 4,151 sqft
Price per Sqft $215
Subdivision Bridle Ridge
MLS Listing ID 7471860
Style Traditional
Bedrooms 5
Full Baths 4
Half Baths 1
Construction Status Resale
HOA Fees $1,200
HOA Y/N Yes
Originating Board First Multiple Listing Service
Year Built 1997
Annual Tax Amount $6,698
Tax Year 2023
Lot Size 0.300 Acres
Acres 0.3
Property Description
The Chef’s Kitchen is The Heart of the Home, Designed to Inspire Culinary Creativity... It Features Quartz Countertops, a Farmhouse Sink with a Luxurious Faucet, a Designer Island with Seating, and a Striking Brick Backsplash Extending from Counter to Ceiling... A Full Suite of Modern Stainless-Steel Appliances Includes A 2023 Cooktop, 2024 Dishwasher, 2020 Refrigerator, 2019 Double Ovens, and Microwave...Thoughtful Touches Such as Under-Cabinet And Above-Cabinet Lighting Add a Cozy Ambiance For Gatherings...
The Inviting Vaulted Family Room is Perfect for Both Quiet Nights In and Lively Get-Togethers with Guests, Ensuring a Comfortable, Welcoming Space To Relax and Create Memories...
Upgraded Features are Scheduled to Elevate this Home Even Further... On November 9th, A Sleek Enroute Black 6-Lite French Door Will Replace the Front Entry, and a Glass Storm Door will be Installed at the Rear...Hardwood Floors Flow Throughout the Main Level, Complemented by Plantation Shutters on Every Window... The Side-Entry Garage Boasts A New Door, Convenient Storage Shelving, and a Level Driveway with Ample Space for Parking...
The Primary Suite is a Serene Retreat, Complete with a Double Tray Ceiling, Hardwood Flooring, and Plantation Shutters... The Fully Remodeled En-Suite Bathroom Offers A Spa-Like Experience, Featuring Vaulted Ceilings, New Tile Throughout, a Stand-Alone Tub, Wainscoting, Seamless Glass Shower, Upgraded Fixtures, and a Custom Built-In Closet...
For Remote Work or Personal Projects, the Office Provides Privacy and Style, with a Reclaimed Wood Accent Wall, Crown Molding, and a Barn Door...Upstairs, the Secondary Bedrooms are Equally Impressive, Offering Spacious Layouts, Designer Ceilings, Plantation Shutters, and Newly Installed Hardwood Floors...
The Outdoor Living Space is a True Showstopper, Featuring an Extended Covered Deck with a Vaulted White Oak Ceiling, Gas Fireplace, Texas Stone Surround, and Ceiling Fan...The Perfect Place to Unwind, this Space will also Benefit from a New Storm Door to be Installed on November 9th...
The Finished Terrace Level Offers Endless Possibilities for Recreation and Relaxation... It Includes a Movie Theater with a Screen and Projector, Luxury Flooring, Tray Ceilings, Built-In Shelving, an Additional Office Area, a Full Bedroom and Bath, a Workout Room, and Recessed Lighting...
Additional Upgrades Include a Newer HVAC System, Furnace, Water Heater, Cedar Shutters, and Security System. Both the Front and Back Yards have been Thoughtfully Remodeled with Re-Sodding, Dry Creek Beds, and a French Drain to Manage Runoff, Gutter Guards, a Sprinkler System, and External Accent Lighting ensure the Home is Both Beautiful and Easy to Maintain...
From the Hardwood Floors and Designer Light Fixtures to the Plantation Shutters Throughout, Every Detail of this Home has been Carefully Curated to Offer Beauty, Comfort, and Convenience... Perfectly Balancing Style and Functionality, This Bridle Ridge Gem is Ready to Welcome You Home.
Location
State GA
County Forsyth
Lake Name None
Rooms
Bedroom Description Split Bedroom Plan
Other Rooms None
Basement Daylight, Exterior Entry, Finished, Finished Bath, Full, Interior Entry
Dining Room Separate Dining Room
Interior
Interior Features Cathedral Ceiling(s), Crown Molding, Double Vanity, Entrance Foyer 2 Story, High Ceilings 9 ft Main, High Speed Internet, Recessed Lighting, Tray Ceiling(s), Walk-In Closet(s)
Heating Forced Air, Natural Gas
Cooling Ceiling Fan(s), Central Air, Electric
Flooring Carpet, Hardwood
Fireplaces Number 1
Fireplaces Type Family Room, Gas Log, Gas Starter
Window Features Double Pane Windows
Appliance Dishwasher, Disposal, Double Oven, Electric Cooktop, Gas Water Heater, Microwave, Refrigerator
Laundry Laundry Room, Main Level
Exterior
Exterior Feature Lighting, Private Yard, Rain Gutters
Garage Attached, Garage, Garage Door Opener, Garage Faces Side, Kitchen Level, Level Driveway
Garage Spaces 2.0
Fence Back Yard
Pool None
Community Features Clubhouse, Homeowners Assoc, Playground, Pool, Sidewalks, Street Lights, Tennis Court(s)
Utilities Available Cable Available, Electricity Available, Natural Gas Available, Sewer Available, Underground Utilities
Waterfront Description None
View Trees/Woods
Roof Type Composition
Street Surface Asphalt
Accessibility None
Handicap Access None
Porch Covered, Deck, Front Porch
Parking Type Attached, Garage, Garage Door Opener, Garage Faces Side, Kitchen Level, Level Driveway
Private Pool false
Building
Lot Description Back Yard, Front Yard, Level
Story Two
Foundation Concrete Perimeter
Sewer Public Sewer
Water Public
Architectural Style Traditional
Level or Stories Two
Structure Type Blown-In Insulation,Brick Front,Cement Siding
New Construction No
Construction Status Resale
Schools
Elementary Schools Brookwood - Forsyth
Middle Schools South Forsyth
High Schools Lambert
Others
HOA Fee Include Swim,Tennis
Senior Community no
Restrictions false
Tax ID 113 564
Acceptable Financing Cash, Conventional
Listing Terms Cash, Conventional
Special Listing Condition None


"My job is to find and attract mastery-based agents to the office, protect the culture, and make sure everyone is happy! "
2092 Scenic Hwy S Suite B 100, Snellville, GA, 30078, United States






