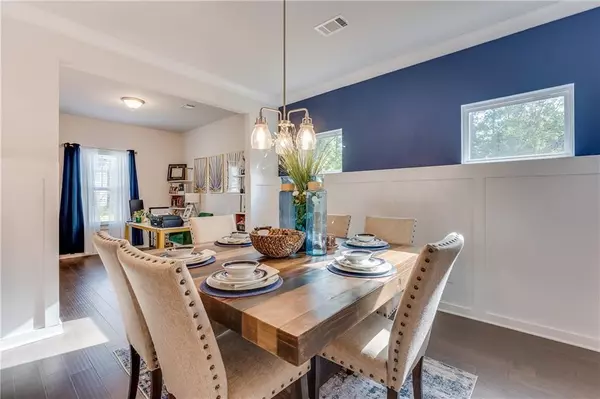
4 Beds
3.5 Baths
2,523 SqFt
4 Beds
3.5 Baths
2,523 SqFt
OPEN HOUSE
Sat Oct 19, 1:00pm - 3:00pm
Key Details
Property Type Single Family Home
Sub Type Single Family Residence
Listing Status Active
Purchase Type For Sale
Square Footage 2,523 sqft
Price per Sqft $174
Subdivision Kingsland
MLS Listing ID 7472320
Style Traditional
Bedrooms 4
Full Baths 3
Half Baths 1
Construction Status Resale
HOA Fees $900
HOA Y/N Yes
Originating Board First Multiple Listing Service
Year Built 2021
Annual Tax Amount $4,282
Tax Year 2023
Lot Size 9,064 Sqft
Acres 0.2081
Property Description
Location
State GA
County Fulton
Lake Name None
Rooms
Bedroom Description None
Other Rooms None
Basement Bath/Stubbed, Unfinished
Dining Room Separate Dining Room
Interior
Interior Features Double Vanity
Heating Central
Cooling Central Air
Flooring Carpet, Hardwood
Fireplaces Type None
Window Features None
Appliance Dishwasher, Double Oven, Gas Cooktop
Laundry Common Area
Exterior
Exterior Feature Balcony
Garage Attached
Fence Back Yard
Pool None
Community Features None
Utilities Available None
Waterfront Description None
View Other
Roof Type Composition
Street Surface Concrete
Accessibility None
Handicap Access None
Porch Deck
Parking Type Attached
Private Pool false
Building
Lot Description Back Yard
Story Three Or More
Foundation Block, Raised
Sewer Public Sewer
Water Public
Architectural Style Traditional
Level or Stories Three Or More
Structure Type Brick Front
New Construction No
Construction Status Resale
Schools
Elementary Schools Cliftondale
Middle Schools Renaissance
High Schools Langston Hughes
Others
Senior Community no
Restrictions false
Tax ID 14F0153 LL0720
Special Listing Condition None


"My job is to find and attract mastery-based agents to the office, protect the culture, and make sure everyone is happy! "
2092 Scenic Hwy S Suite B 100, Snellville, GA, 30078, United States






