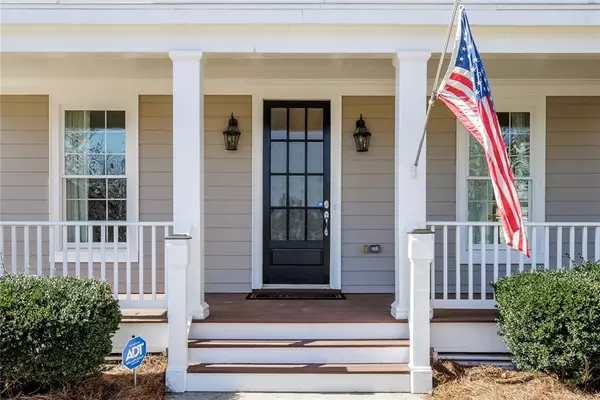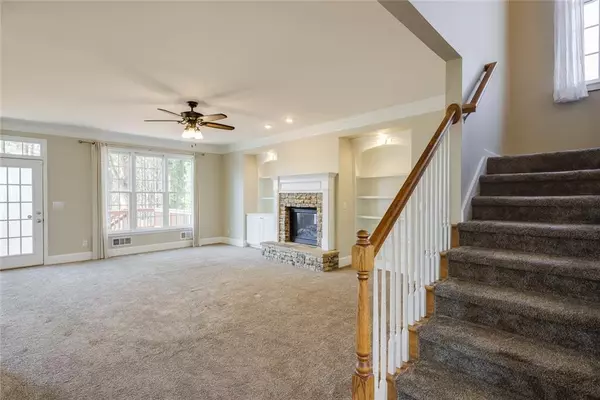
5 Beds
3.5 Baths
3,607 SqFt
5 Beds
3.5 Baths
3,607 SqFt
OPEN HOUSE
Sun Oct 20, 2:00pm - 5:00pm
Key Details
Property Type Single Family Home
Sub Type Single Family Residence
Listing Status Active
Purchase Type For Rent
Square Footage 3,607 sqft
Subdivision River Green
MLS Listing ID 7472368
Style Traditional
Bedrooms 5
Full Baths 3
Half Baths 1
HOA Y/N No
Originating Board First Multiple Listing Service
Year Built 2005
Available Date 2024-10-16
Lot Size 8,712 Sqft
Acres 0.2
Property Description
bar & a large breakfast area overlooking private backyard and is open to huge family room with stone fireplace. The large master bedroom has 2 large closets & a spa-like master bath and private entrance for front porch. Three additional bdrm's upstairs-one could be a large upstairs playroom/rec rm. Laundry is conveniently located upstairs. Recently finished basement with high end details. Epoxy painted garage floors. Convenient to 575 and Canton.
River Green has superb amenities with 4 pools, including a waterslide, playground, tennis courts and multiple walking trails & a fishing lake along the Etowah River.
This home and community are a joy to live in!
Location
State GA
County Cherokee
Lake Name None
Rooms
Bedroom Description None
Other Rooms None
Basement Daylight, Finished, Finished Bath, Full, Interior Entry, Walk-Out Access
Dining Room Seats 12+, Separate Dining Room
Interior
Interior Features Bookcases, Disappearing Attic Stairs, Double Vanity, Entrance Foyer, High Ceilings 9 ft Lower, High Ceilings 9 ft Main, High Speed Internet, Recessed Lighting, Walk-In Closet(s)
Heating Central, Zoned
Cooling Ceiling Fan(s), Central Air, Zoned
Flooring Carpet, Hardwood, Laminate
Fireplaces Number 1
Fireplaces Type Gas Starter
Window Features Double Pane Windows
Appliance Dishwasher, Disposal, Electric Range, Gas Cooktop, Microwave, Refrigerator, Self Cleaning Oven
Laundry Laundry Room, Upper Level
Exterior
Exterior Feature None
Garage Driveway, Garage, Garage Door Opener, Kitchen Level
Garage Spaces 2.0
Fence Back Yard
Pool None
Community Features Barbecue, Clubhouse, Fitness Center, Homeowners Assoc, Lake, Near Trails/Greenway, Playground, Pool, Sidewalks, Street Lights, Swim Team, Tennis Court(s)
Utilities Available Cable Available, Electricity Available, Natural Gas Available, Phone Available, Sewer Available, Underground Utilities, Water Available
Waterfront Description None
Roof Type Composition
Street Surface Asphalt
Accessibility None
Handicap Access None
Porch Deck, Front Porch, Patio
Parking Type Driveway, Garage, Garage Door Opener, Kitchen Level
Private Pool false
Building
Lot Description Back Yard, Front Yard, Landscaped
Story Two
Architectural Style Traditional
Level or Stories Two
Structure Type Blown-In Insulation,HardiPlank Type
New Construction No
Schools
Elementary Schools J. Knox
Middle Schools Teasley
High Schools Cherokee
Others
Senior Community no
Tax ID 14N12D 100


"My job is to find and attract mastery-based agents to the office, protect the culture, and make sure everyone is happy! "
2092 Scenic Hwy S Suite B 100, Snellville, GA, 30078, United States






