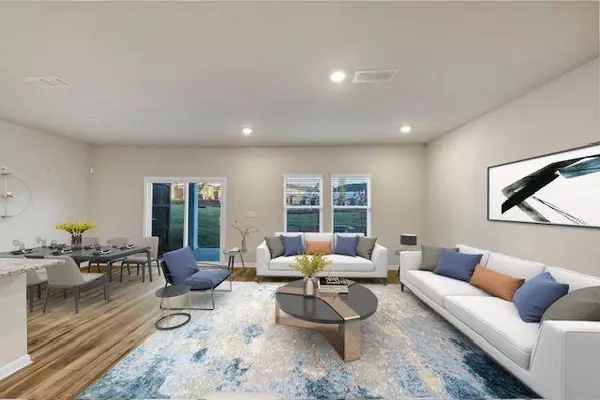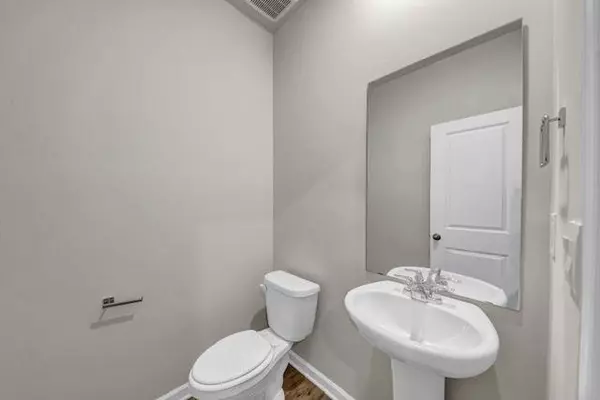
3 Beds
2.5 Baths
1,736 SqFt
3 Beds
2.5 Baths
1,736 SqFt
OPEN HOUSE
Sat Oct 19, 2:00pm - 4:00pm
Sun Oct 20, 2:00pm - 4:00pm
Key Details
Property Type Townhouse
Sub Type Townhouse
Listing Status Active
Purchase Type For Sale
Square Footage 1,736 sqft
Price per Sqft $227
Subdivision Willowcrest
MLS Listing ID 7459485
Style Contemporary
Bedrooms 3
Full Baths 2
Half Baths 1
HOA Fees $150
Originating Board First Multiple Listing Service
Year Built 2023
Annual Tax Amount $482
Tax Year 2023
Lot Size 1,306 Sqft
Property Description
Location
State GA
County Cobb
Rooms
Other Rooms None
Basement None
Dining Room Great Room, Open Concept
Interior
Interior Features High Ceilings 9 ft Lower, High Speed Internet, Disappearing Attic Stairs, Recessed Lighting, Walk-In Closet(s)
Heating Central, ENERGY STAR Qualified Equipment
Cooling Central Air, ENERGY STAR Qualified Equipment, Zoned
Flooring Laminate, Carpet
Fireplaces Type None
Laundry Laundry Closet, Laundry Room, Upper Level
Exterior
Exterior Feature Private Yard
Garage Garage, Carport, Parking Lot
Garage Spaces 2.0
Fence None
Pool In Ground
Community Features Barbecue, Clubhouse, Homeowners Assoc, Dog Park, Street Lights, Pool, Near Trails/Greenway
Utilities Available Natural Gas Available, Electricity Available, Cable Available, Underground Utilities, Water Available, Phone Available
Waterfront Description None
Roof Type Shingle
Building
Lot Description Other
Story Two
Foundation Slab
Sewer Public Sewer
Water Public
New Construction No
Schools
Elementary Schools Mableton
Middle Schools Floyd
High Schools South Cobb
Others
Senior Community no
Ownership Other
Acceptable Financing Cash, Conventional, FHA, VA Loan, Other
Listing Terms Cash, Conventional, FHA, VA Loan, Other
Special Listing Condition None


"My job is to find and attract mastery-based agents to the office, protect the culture, and make sure everyone is happy! "
2092 Scenic Hwy S Suite B 100, Snellville, GA, 30078, United States






