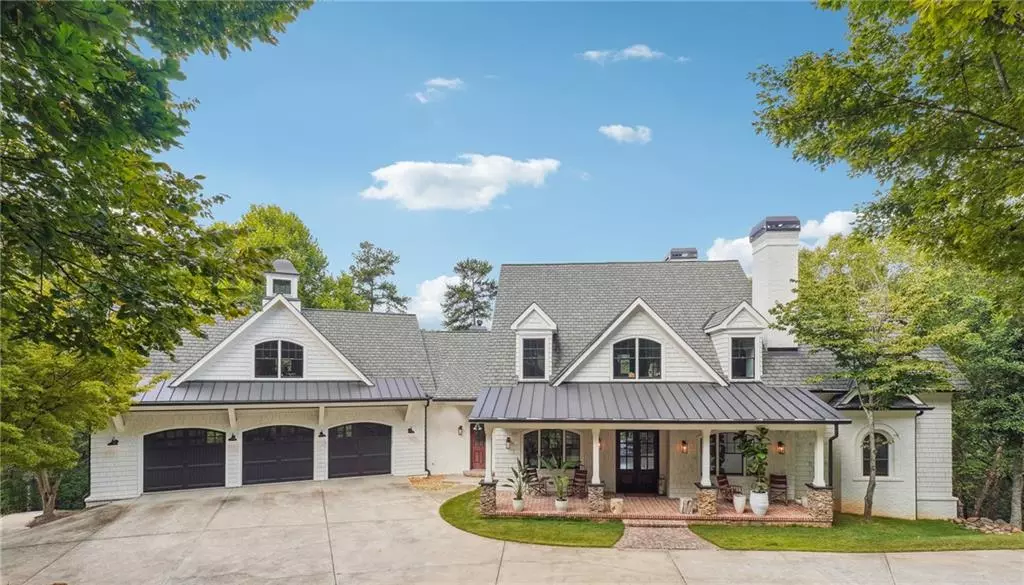
6 Beds
5.5 Baths
3,980 SqFt
6 Beds
5.5 Baths
3,980 SqFt
Key Details
Property Type Single Family Home
Sub Type Single Family Residence
Listing Status Active
Purchase Type For Sale
Square Footage 3,980 sqft
Price per Sqft $400
Subdivision Waterside
MLS Listing ID 7463073
Style Contemporary,Craftsman
Bedrooms 6
Full Baths 5
Half Baths 1
Construction Status Updated/Remodeled
HOA Y/N No
Originating Board First Multiple Listing Service
Year Built 2005
Annual Tax Amount $11,149
Tax Year 2023
Lot Size 6.740 Acres
Acres 6.74
Property Description
Location
State GA
County Bartow
Lake Name Allatoona
Rooms
Bedroom Description In-Law Floorplan,Master on Main
Other Rooms None
Basement Daylight, Exterior Entry, Finished, Finished Bath, Full, Walk-Out Access
Main Level Bedrooms 1
Dining Room Seats 12+, Separate Dining Room
Interior
Interior Features Bookcases, Coffered Ceiling(s), Crown Molding, Double Vanity, Entrance Foyer, High Ceilings 9 ft Upper, High Ceilings 10 ft Lower, High Ceilings 10 ft Main, Recessed Lighting, Walk-In Closet(s), Wet Bar
Heating Electric
Cooling Ceiling Fan(s), Central Air
Flooring Hardwood
Fireplaces Number 5
Fireplaces Type Basement, Factory Built, Family Room, Gas Starter, Great Room, Outside
Window Features Double Pane Windows,Plantation Shutters
Appliance Dishwasher, Double Oven, Electric Water Heater, Gas Cooktop, Microwave, Range Hood, Refrigerator
Laundry Electric Dryer Hookup, Laundry Room, Main Level, Sink
Exterior
Exterior Feature Courtyard, Lighting, Private Yard
Garage Attached, Garage, Garage Door Opener, Kitchen Level, RV Access/Parking
Garage Spaces 3.0
Fence Back Yard
Pool None
Community Features Clubhouse, Gated, Homeowners Assoc, Pool, Tennis Court(s)
Utilities Available Electricity Available, Phone Available, Underground Utilities, Water Available
Waterfront Description None
View Mountain(s)
Roof Type Composition
Street Surface Asphalt
Accessibility None
Handicap Access None
Porch Covered, Deck, Front Porch, Glass Enclosed, Rear Porch, Screened
Parking Type Attached, Garage, Garage Door Opener, Kitchen Level, RV Access/Parking
Private Pool false
Building
Lot Description Back Yard, Mountain Frontage, Private, Sprinklers In Front, Wooded
Story Three Or More
Foundation Concrete Perimeter
Sewer Septic Tank
Water Public
Architectural Style Contemporary, Craftsman
Level or Stories Three Or More
Structure Type Brick,Cement Siding
New Construction No
Construction Status Updated/Remodeled
Schools
Elementary Schools Emerson
Middle Schools Red Top
High Schools Woodland - Bartow
Others
HOA Fee Include Maintenance Grounds
Senior Community no
Restrictions false
Tax ID E011 0002 001
Acceptable Financing Cash, Conventional
Listing Terms Cash, Conventional
Special Listing Condition None


"My job is to find and attract mastery-based agents to the office, protect the culture, and make sure everyone is happy! "
2092 Scenic Hwy S Suite B 100, Snellville, GA, 30078, United States






