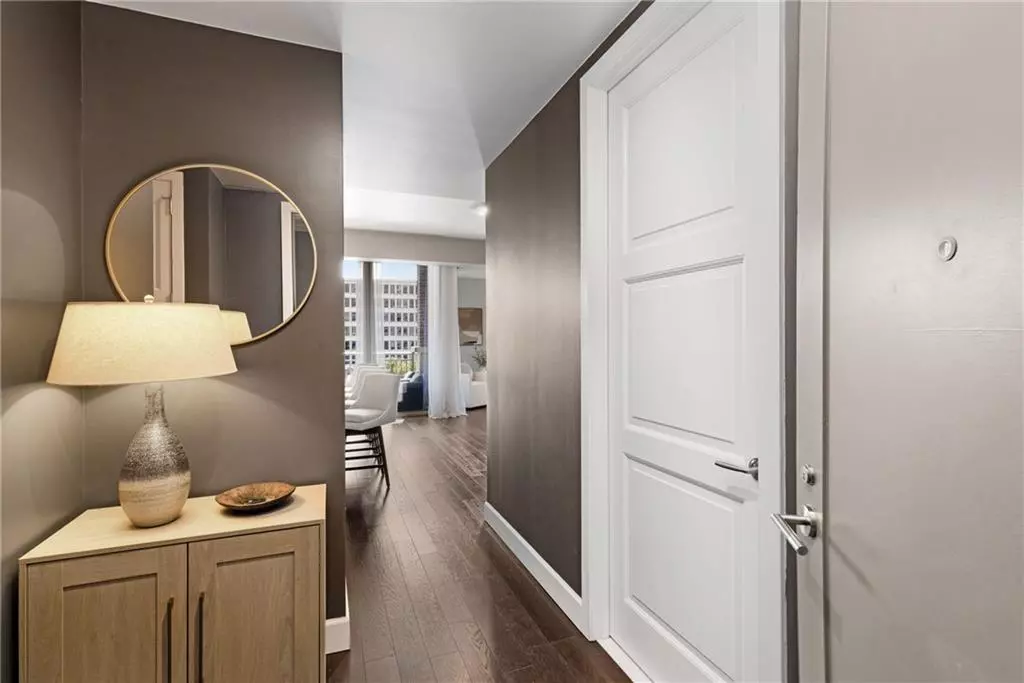
3 Beds
3 Baths
1,834 SqFt
3 Beds
3 Baths
1,834 SqFt
Key Details
Property Type Condo
Sub Type Condominium
Listing Status Active
Purchase Type For Sale
Square Footage 1,834 sqft
Price per Sqft $400
Subdivision The Brookwood
MLS Listing ID 7473380
Style Contemporary,High Rise (6 or more stories),Modern
Bedrooms 3
Full Baths 3
Construction Status Resale
HOA Fees $1,001
HOA Y/N Yes
Originating Board First Multiple Listing Service
Year Built 2010
Annual Tax Amount $11,057
Tax Year 2023
Lot Size 1,833 Sqft
Acres 0.0421
Property Description
Location
State GA
County Fulton
Lake Name None
Rooms
Bedroom Description Double Master Bedroom,Master on Main,Split Bedroom Plan
Other Rooms Kennel/Dog Run, Outdoor Kitchen, Pool House
Basement None
Main Level Bedrooms 3
Dining Room Great Room, Open Concept
Interior
Interior Features Bookcases, Entrance Foyer, High Ceilings 9 ft Main, High Speed Internet, Low Flow Plumbing Fixtures, Recessed Lighting, Track Lighting, Walk-In Closet(s)
Heating Central
Cooling Central Air
Flooring Ceramic Tile, Hardwood
Fireplaces Type None
Window Features Double Pane Windows,Insulated Windows,Window Treatments
Appliance Dishwasher, Disposal, Dryer, Gas Cooktop, Gas Water Heater, Microwave, Range Hood, Refrigerator, Washer
Laundry Laundry Room, Main Level
Exterior
Exterior Feature Courtyard, Gas Grill, Lighting
Garage Assigned, Covered, Deeded, Garage, Garage Door Opener
Garage Spaces 2.0
Fence None
Pool Fenced, Heated, In Ground, Lap, Salt Water
Community Features Clubhouse, Concierge, Dog Park, Fitness Center, Guest Suite, Homeowners Assoc, Meeting Room, Near Beltline, Near Public Transport, Pool, Restaurant, Storage
Utilities Available Cable Available, Electricity Available, Natural Gas Available, Phone Available, Sewer Available, Underground Utilities, Water Available
Waterfront Description None
View City
Roof Type Other
Street Surface Asphalt
Accessibility Accessible Elevator Installed
Handicap Access Accessible Elevator Installed
Porch Covered, Patio
Parking Type Assigned, Covered, Deeded, Garage, Garage Door Opener
Total Parking Spaces 2
Private Pool false
Building
Lot Description Landscaped
Story One
Foundation None
Sewer Public Sewer
Water Public
Architectural Style Contemporary, High Rise (6 or more stories), Modern
Level or Stories One
Structure Type Brick 4 Sides,Stone
New Construction No
Construction Status Resale
Schools
Elementary Schools E. Rivers
Middle Schools Willis A. Sutton
High Schools North Atlanta
Others
HOA Fee Include Door person,Internet,Maintenance Grounds,Maintenance Structure,Receptionist,Reserve Fund,Swim,Termite,Trash
Senior Community no
Restrictions true
Ownership Condominium
Acceptable Financing Cash, Conventional
Listing Terms Cash, Conventional
Financing no
Special Listing Condition None


"My job is to find and attract mastery-based agents to the office, protect the culture, and make sure everyone is happy! "
2092 Scenic Hwy S Suite B 100, Snellville, GA, 30078, United States






