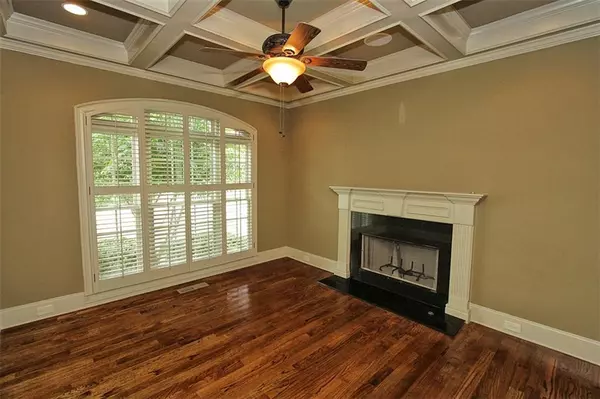$734,900
$734,900
For more information regarding the value of a property, please contact us for a free consultation.
6 Beds
5 Baths
7,085 SqFt
SOLD DATE : 12/11/2019
Key Details
Sold Price $734,900
Property Type Single Family Home
Sub Type Single Family Residence
Listing Status Sold
Purchase Type For Sale
Square Footage 7,085 sqft
Price per Sqft $103
Subdivision Chateau Elan
MLS Listing ID 5955967
Sold Date 12/11/19
Style Craftsman, Traditional
Bedrooms 6
Full Baths 5
HOA Fees $2,380
Originating Board FMLS API
Year Built 2006
Annual Tax Amount $9,719
Tax Year 2017
Lot Size 0.610 Acres
Property Description
Perfectly Appointed! Perfectly Priced! Gorgeous Custom Craftsman offering Relaxing Poolside Elegance! Pebble Tec Saltwater Heated Pool w/Spa! Extensive Trim/Finishing's/Coffered Ceilings! Office on Main w/Firepl. Formal Living w/Built-ins/Firepl, Formal Dining, Chef's Kitchen w/Keeping Rm & Cozy Firepl. Wonderful Master Retreat w/Spa Bath. 5 Secondary Bedrms Plus step up Media Rm. Fnshed lower level w/Billiard/Game Rm/Bar/Theater/Private Bedroom Suite. Professionally Landscaped gardens enhances this Beautiful Entertaining Pool Site! New Roof, New Sundeck, Fresh Paint!
Location
State GA
County Gwinnett
Rooms
Other Rooms None
Basement Bath/Stubbed, Daylight, Exterior Entry, Finished, Full, Interior Entry
Dining Room None
Interior
Interior Features Bookcases, Entrance Foyer, Entrance Foyer 2 Story, High Ceilings 9 ft Lower, High Ceilings 9 ft Main, High Ceilings 9 ft Upper, High Ceilings 10 ft Main, His and Hers Closets, Tray Ceiling(s)
Heating Forced Air, Natural Gas, Zoned
Cooling Attic Fan, Ceiling Fan(s), Central Air
Flooring Hardwood
Fireplaces Number 3
Fireplaces Type Family Room, Gas Log, Keeping Room, Living Room
Laundry Laundry Room, Main Level
Exterior
Exterior Feature Garden, Rear Stairs
Garage Attached, Garage, Garage Faces Side, Kitchen Level, Level Driveway
Garage Spaces 3.0
Fence Fenced
Pool Gunite, Heated, In Ground
Community Features Clubhouse, Country Club, Fitness Center, Gated, Golf, Homeowners Assoc, Playground, Restaurant, Sidewalks, Street Lights, Tennis Court(s)
Utilities Available None
Roof Type Composition, Ridge Vents
Building
Lot Description Landscaped, Level, Private, Wooded
Story Two
Sewer Public Sewer
Water Public
New Construction No
Schools
Elementary Schools Duncan Creek
Middle Schools Osborne
High Schools Mill Creek
Others
Senior Community no
Special Listing Condition None
Read Less Info
Want to know what your home might be worth? Contact us for a FREE valuation!

Our team is ready to help you sell your home for the highest possible price ASAP

Bought with BHGRE Metro Brokers

"My job is to find and attract mastery-based agents to the office, protect the culture, and make sure everyone is happy! "
2092 Scenic Hwy S Suite B 100, Snellville, GA, 30078, United States






