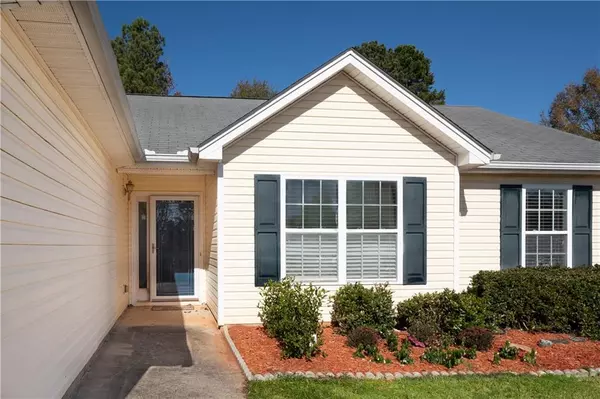$192,000
$190,000
1.1%For more information regarding the value of a property, please contact us for a free consultation.
3 Beds
2 Baths
1,356 SqFt
SOLD DATE : 01/06/2020
Key Details
Sold Price $192,000
Property Type Single Family Home
Sub Type Single Family Residence
Listing Status Sold
Purchase Type For Sale
Square Footage 1,356 sqft
Price per Sqft $141
Subdivision Flanagan Mill Estates
MLS Listing ID 6645519
Sold Date 01/06/20
Style Ranch, Traditional
Bedrooms 3
Full Baths 2
Originating Board FMLS API
Year Built 2004
Annual Tax Amount $1,615
Tax Year 2018
Lot Size 0.558 Acres
Property Description
You will LOVE coming home to Flanagan Mill Estates--the moment you enter the neighborhood you are greeted with a view reminiscent of living in the mountains. It's almost enough to make you forget that you're only two miles from I85, five minutes from the thriving vineyard community of Braselton, and a quick hop on the express lane to Atlanta. Come see why Barrow county has become the metro-commuter's top residential choice--low taxes, all the big-city conveniences, and one of the area's best schools, Bramlett Elementary. If you've been looking for a ranch plan to meet all your needs, search no more. Bright and airy, the home has been expanded to now feature a sprawling master suite so you can come home, decompress, and just get away from it all! This neighborhood is a strong investment as you'll be experiencing all the benefits of the Braselton community without the added taxes and traffic! Set up your showing today and come see for yourself why this beautiful home in Flanagan Mill Estates is the area's best kept secret!
Location
State GA
County Barrow
Rooms
Other Rooms Shed(s), Workshop
Basement None
Dining Room None
Interior
Interior Features High Ceilings 9 ft Main, Walk-In Closet(s)
Heating Central, Electric
Cooling Ceiling Fan(s), Central Air
Flooring Carpet, Ceramic Tile, Vinyl
Fireplaces Number 1
Fireplaces Type Living Room
Laundry In Kitchen, Laundry Room, Main Level
Exterior
Exterior Feature Private Yard, Storage
Garage Garage, Garage Faces Front
Garage Spaces 2.0
Fence Back Yard, Wood
Pool None
Community Features None
Utilities Available Electricity Available, Phone Available, Underground Utilities, Water Available
View Rural
Roof Type Composition
Building
Lot Description Back Yard
Story One
Sewer Septic Tank
Water Public
New Construction No
Schools
Elementary Schools Bramlett
Middle Schools Russell
High Schools Winder-Barrow
Others
Senior Community no
Special Listing Condition None
Read Less Info
Want to know what your home might be worth? Contact us for a FREE valuation!

Our team is ready to help you sell your home for the highest possible price ASAP

Bought with Keller Williams Realty ATL Part

"My job is to find and attract mastery-based agents to the office, protect the culture, and make sure everyone is happy! "
2092 Scenic Hwy S Suite B 100, Snellville, GA, 30078, United States






