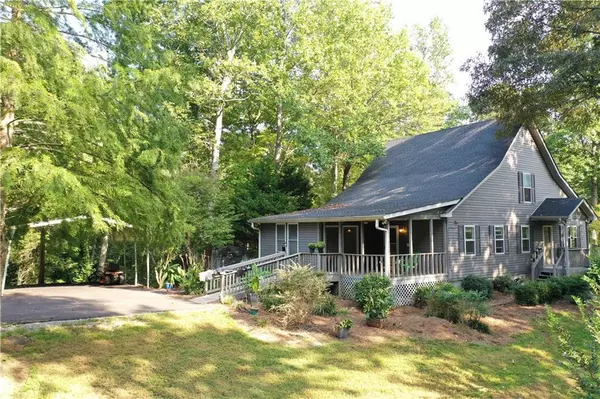$410,000
$399,900
2.5%For more information regarding the value of a property, please contact us for a free consultation.
3 Beds
2.5 Baths
2,580 SqFt
SOLD DATE : 11/10/2021
Key Details
Sold Price $410,000
Property Type Single Family Home
Sub Type Single Family Residence
Listing Status Sold
Purchase Type For Sale
Square Footage 2,580 sqft
Price per Sqft $158
MLS Listing ID 6945018
Sold Date 11/10/21
Style Cabin, Cottage
Bedrooms 3
Full Baths 2
Half Baths 1
Construction Status Resale
HOA Y/N No
Originating Board FMLS API
Year Built 1999
Annual Tax Amount $2,016
Tax Year 2020
Lot Size 11.000 Acres
Acres 11.0
Property Description
11 acres with a stream and a warm and inviting cottage; A long driveway opens up to beautiful, lush pasture, going past old growth hardwood trees to a charming cottage with porches, front and back. Listen to shoals from nearby creek. The main level has huge library/flex space, a family room with a wall of windows warmed by a wood burning stove and also a studio/office space off the front porch perfect for work at home. The custom built, one owner home has been loved and cared for well with new HVAC (2018), new roof (2021), new water heater (2018), new rear deck, asphalt driveway and all new carpet recently. Private oasis away from it all, yet convenient to Gainesville and 985. Home sits atop a river gorge that drops 100 feet to the Oconee River below offering seasonal views of the river. The waterfall nearby allows for the constant soothing sound of water. This could be a wonderful horse farm with some fencing added.
Location
State GA
County Hall
Area 263 - Hall County
Lake Name None
Rooms
Bedroom Description Master on Main
Other Rooms Outbuilding
Basement Crawl Space
Main Level Bedrooms 1
Dining Room Open Concept
Interior
Interior Features Cathedral Ceiling(s)
Heating Heat Pump
Cooling Heat Pump
Flooring Hardwood, Other
Fireplaces Number 1
Fireplaces Type Wood Burning Stove
Window Features Insulated Windows
Appliance Dishwasher, Electric Cooktop, Electric Oven, Electric Water Heater
Laundry Laundry Room, Main Level
Exterior
Exterior Feature Private Front Entry, Private Rear Entry, Private Yard, Rear Stairs
Garage Carport, Detached
Fence None
Pool None
Community Features None
Utilities Available Electricity Available
Waterfront Description Creek
View Rural
Roof Type Composition
Street Surface Asphalt
Accessibility Accessible Approach with Ramp
Handicap Access Accessible Approach with Ramp
Porch Deck, Front Porch, Screened
Parking Type Carport, Detached
Total Parking Spaces 2
Building
Lot Description Back Yard, Creek On Lot, Front Yard, Pasture, Private, Stream or River On Lot
Story One and One Half
Sewer Septic Tank
Water Well
Architectural Style Cabin, Cottage
Level or Stories One and One Half
Structure Type Frame, Vinyl Siding
New Construction No
Construction Status Resale
Schools
Elementary Schools Lula
Middle Schools East Hall
High Schools East Hall
Others
Senior Community no
Restrictions false
Tax ID 15007 000231
Financing no
Special Listing Condition None
Read Less Info
Want to know what your home might be worth? Contact us for a FREE valuation!

Our team is ready to help you sell your home for the highest possible price ASAP

Bought with Keller Williams Realty Community Partners

"My job is to find and attract mastery-based agents to the office, protect the culture, and make sure everyone is happy! "
2092 Scenic Hwy S Suite B 100, Snellville, GA, 30078, United States






