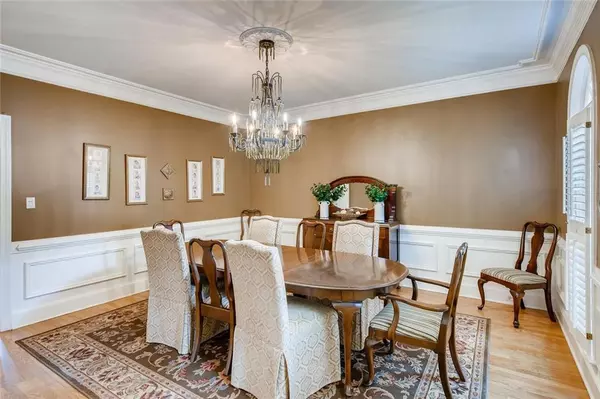$785,000
$800,000
1.9%For more information regarding the value of a property, please contact us for a free consultation.
7 Beds
5 Baths
4,289 SqFt
SOLD DATE : 08/27/2021
Key Details
Sold Price $785,000
Property Type Single Family Home
Sub Type Single Family Residence
Listing Status Sold
Purchase Type For Sale
Square Footage 4,289 sqft
Price per Sqft $183
Subdivision Chickering
MLS Listing ID 6909956
Sold Date 08/27/21
Style Traditional
Bedrooms 7
Full Baths 5
Construction Status Resale
HOA Fees $1,150
HOA Y/N Yes
Year Built 1990
Annual Tax Amount $9,448
Tax Year 2020
Lot Size 0.413 Acres
Acres 0.4132
Property Description
Looking for a large, comfortable home in desirable Roswell? How about a 4 car garage? Here is your answer. This home has elegance & charm. The impressive entry invites one into the light-filled two-story foyer which flows easily to the banquet-sized dining room & separate living room. The vaulted great room features a huge Palladian window & a fireplace. The kitchen features a Viking cooktop, stainless appliances, walk-in pantry, view to breakfast area & keeping rm. Delightful screened porch & deck with composite decking. Separate office & laundry room on main level. Plenty of sleeping room for all and extra enjoyment in the game room, exercise room, fire pit, trampoline & level fenced backyard. Neighborhood has great amenities. Excellent schools. Ready for your visit!
Location
State GA
County Fulton
Lake Name None
Rooms
Bedroom Description Oversized Master, Split Bedroom Plan
Other Rooms Garage(s), Other
Basement Daylight, Finished, Finished Bath, Full
Dining Room Seats 12+, Separate Dining Room
Interior
Interior Features Bookcases, Central Vacuum, Double Vanity, Entrance Foyer 2 Story, High Ceilings 9 ft Main, His and Hers Closets, Tray Ceiling(s), Walk-In Closet(s), Wet Bar
Heating Central, Forced Air, Natural Gas, Zoned
Cooling Ceiling Fan(s), Central Air, Zoned
Flooring Carpet, Ceramic Tile, Hardwood
Fireplaces Number 2
Fireplaces Type Basement, Factory Built, Family Room, Gas Log, Great Room, Other Room
Window Features Plantation Shutters
Appliance Dishwasher, Disposal, Double Oven, Gas Cooktop, Range Hood, Refrigerator, Self Cleaning Oven
Laundry Laundry Room, Main Level
Exterior
Exterior Feature Private Front Entry, Private Rear Entry, Private Yard, Rain Gutters
Garage Detached, Garage, Garage Door Opener, Kitchen Level, Level Driveway
Garage Spaces 4.0
Fence Back Yard
Pool None
Community Features Homeowners Assoc, Lake, Near Schools, Pool, Street Lights, Tennis Court(s)
Utilities Available Cable Available, Electricity Available, Natural Gas Available, Sewer Available, Underground Utilities, Water Available
View Other
Roof Type Composition
Street Surface Asphalt
Accessibility None
Handicap Access None
Porch Deck, Rear Porch, Screened
Parking Type Detached, Garage, Garage Door Opener, Kitchen Level, Level Driveway
Total Parking Spaces 4
Building
Lot Description Back Yard, Front Yard, Level, Private, Wooded
Story Two
Foundation See Remarks
Sewer Public Sewer
Water Public
Architectural Style Traditional
Level or Stories Two
Structure Type Brick 3 Sides
New Construction No
Construction Status Resale
Schools
Elementary Schools Roswell North
Middle Schools Crabapple
High Schools Roswell
Others
HOA Fee Include Maintenance Grounds, Swim/Tennis
Senior Community no
Restrictions false
Tax ID 12 150202390033
Special Listing Condition None
Read Less Info
Want to know what your home might be worth? Contact us for a FREE valuation!

Our team is ready to help you sell your home for the highest possible price ASAP

Bought with Atlanta Fine Homes Sotheby's International

"My job is to find and attract mastery-based agents to the office, protect the culture, and make sure everyone is happy! "
2092 Scenic Hwy S Suite B 100, Snellville, GA, 30078, United States






