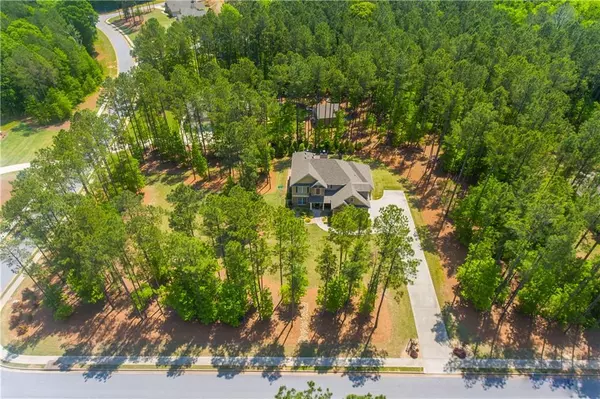$354,900
$354,999
For more information regarding the value of a property, please contact us for a free consultation.
4 Beds
3.5 Baths
2,622 SqFt
SOLD DATE : 06/26/2020
Key Details
Sold Price $354,900
Property Type Single Family Home
Sub Type Single Family Residence
Listing Status Sold
Purchase Type For Sale
Square Footage 2,622 sqft
Price per Sqft $135
Subdivision The Falls At Hard Labor Creek
MLS Listing ID 6718132
Sold Date 06/26/20
Style Craftsman, Traditional
Bedrooms 4
Full Baths 3
Half Baths 1
Construction Status Resale
HOA Fees $200
HOA Y/N Yes
Originating Board FMLS API
Year Built 2014
Annual Tax Amount $710
Tax Year 2019
Lot Size 1.030 Acres
Acres 1.03
Property Description
Welcome to this absolutely stunning home in The Falls at Hard Labor Creek. This home is situated on a 1+ acre corner lot and has just been freshly landscaped. Relax on your back porch and enjoy your outdoor fireplace. Main level features hardwood floors throughout common areas. Amazing kitchen with white cabinets, granite countertops, stainless steel appliances, an eat-in kitchen and overlooks the large family room. Oversized master on main with tray ceiling, separate sitting area, large walk in closet, and separate soaking tub and shower. Upstairs you will find a large bedroom with its own full sized bathroom and large walk in closet. Just down the hall features 2 additional bedrooms with a shared bathroom. This home is a place any one would love to call "Home". No showings until Saturday, May 9th. Book your showings today as this one wont last long.
Location
State GA
County Morgan
Area 321 - Morgan County
Lake Name None
Rooms
Bedroom Description Master on Main, Sitting Room
Other Rooms None
Basement None
Main Level Bedrooms 1
Dining Room Separate Dining Room
Interior
Interior Features Disappearing Attic Stairs, High Ceilings 10 ft Lower, Tray Ceiling(s)
Heating Electric
Cooling Ceiling Fan(s), Central Air
Flooring Carpet, Hardwood
Fireplaces Number 2
Fireplaces Type Family Room, Outside
Window Features Insulated Windows
Appliance Dishwasher, Electric Oven, Electric Range, Refrigerator
Laundry In Hall, Main Level
Exterior
Exterior Feature None
Garage Attached, Garage, Garage Door Opener
Garage Spaces 2.0
Fence None
Pool None
Community Features Homeowners Assoc, Sidewalks, Street Lights
Utilities Available Cable Available, Electricity Available, Water Available
View Other
Roof Type Composition
Street Surface None
Accessibility None
Handicap Access None
Porch Covered, Front Porch
Parking Type Attached, Garage, Garage Door Opener
Total Parking Spaces 2
Building
Lot Description Corner Lot, Front Yard, Landscaped
Story Two
Sewer Septic Tank
Water Public
Architectural Style Craftsman, Traditional
Level or Stories Two
Structure Type Cement Siding
New Construction No
Construction Status Resale
Schools
Elementary Schools Morgan County
Middle Schools Morgan County
High Schools Morgan County
Others
Senior Community no
Restrictions false
Tax ID 012A038000
Special Listing Condition None
Read Less Info
Want to know what your home might be worth? Contact us for a FREE valuation!

Our team is ready to help you sell your home for the highest possible price ASAP

Bought with Keller Williams Realty Chattahoochee North, LLC

"My job is to find and attract mastery-based agents to the office, protect the culture, and make sure everyone is happy! "
2092 Scenic Hwy S Suite B 100, Snellville, GA, 30078, United States






