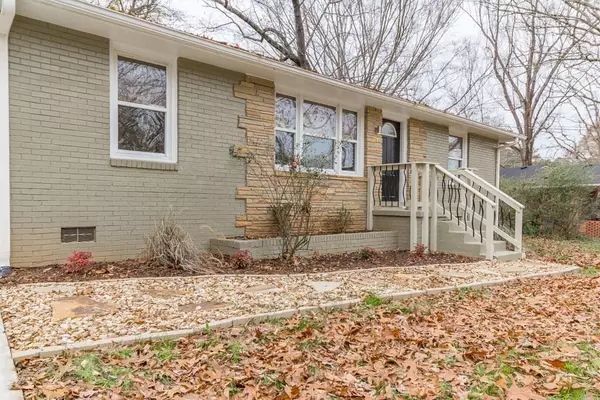$390,000
$400,000
2.5%For more information regarding the value of a property, please contact us for a free consultation.
3 Beds
2 Baths
1,408 SqFt
SOLD DATE : 05/02/2019
Key Details
Sold Price $390,000
Property Type Single Family Home
Sub Type Single Family Residence
Listing Status Sold
Purchase Type For Sale
Square Footage 1,408 sqft
Price per Sqft $276
Subdivision Marjorie Manor
MLS Listing ID 6109762
Sold Date 05/02/19
Style Ranch
Bedrooms 3
Full Baths 2
Construction Status Resale
HOA Y/N No
Originating Board FMLS API
Year Built 1952
Annual Tax Amount $3,850
Tax Year 2017
Lot Size 8,712 Sqft
Acres 0.2
Property Description
Unbelievable renovation in sought after Decatur. No detail left untouched on this beautiful ranch. Home is practically brand new! Features include flowing floor plan, fully renovated kitchen, SS appliances, new plumbing, new electrical, updated flooring, master bedroom with huge bath and closet. This one will not last long. Home is located in great central location. Just minutes to HWY 78, I-285, Dekalb Medical, food/shopping, downtown Decatur and much more. Call to make an appointment today.
Location
State GA
County Dekalb
Area 52 - Dekalb-West
Lake Name None
Rooms
Bedroom Description Master on Main, Oversized Master
Other Rooms None
Basement Crawl Space
Main Level Bedrooms 3
Dining Room None
Interior
Interior Features Low Flow Plumbing Fixtures
Heating Heat Pump, Natural Gas
Cooling Ceiling Fan(s), Central Air
Flooring Hardwood
Fireplaces Type None
Window Features Insulated Windows
Appliance Dishwasher, Dryer, Microwave, Refrigerator, Washer
Laundry In Hall
Exterior
Exterior Feature Other
Garage Driveway, Kitchen Level, On Street
Fence None
Pool None
Community Features None
Utilities Available Cable Available, Electricity Available, Natural Gas Available
Roof Type Composition
Street Surface Paved
Accessibility None
Handicap Access None
Porch Front Porch, Rear Porch
Parking Type Driveway, Kitchen Level, On Street
Building
Lot Description Cul-De-Sac, Level
Story One
Sewer Public Sewer
Water Public
Architectural Style Ranch
Level or Stories One
Structure Type Brick 4 Sides, Stone
New Construction No
Construction Status Resale
Schools
Elementary Schools Laurel Ridge
Middle Schools Druid Hills
High Schools Druid Hills
Others
Senior Community no
Restrictions false
Tax ID 18 062 08 051
Special Listing Condition None
Read Less Info
Want to know what your home might be worth? Contact us for a FREE valuation!

Our team is ready to help you sell your home for the highest possible price ASAP

Bought with HARRY NORMAN REALTORS

"My job is to find and attract mastery-based agents to the office, protect the culture, and make sure everyone is happy! "
2092 Scenic Hwy S Suite B 100, Snellville, GA, 30078, United States






