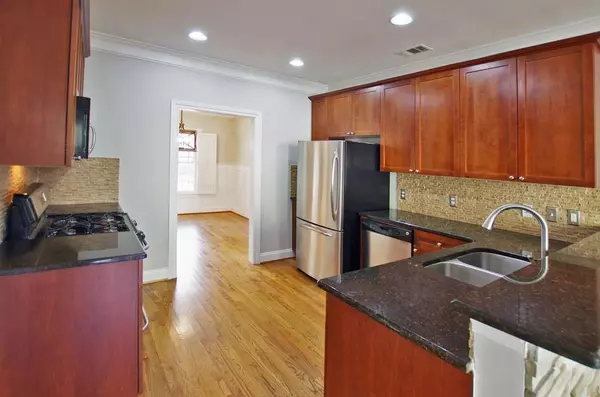$485,000
$495,000
2.0%For more information regarding the value of a property, please contact us for a free consultation.
4 Beds
3.5 Baths
2,990 SqFt
SOLD DATE : 04/08/2019
Key Details
Sold Price $485,000
Property Type Single Family Home
Sub Type Single Family Residence
Listing Status Sold
Purchase Type For Sale
Square Footage 2,990 sqft
Price per Sqft $162
Subdivision Dupont Commons
MLS Listing ID 6518774
Sold Date 04/08/19
Style Craftsman
Bedrooms 4
Full Baths 3
Half Baths 1
HOA Fees $1,400
Originating Board FMLS API
Year Built 2006
Annual Tax Amount $4,781
Tax Year 2018
Lot Size 3,484 Sqft
Property Description
Fantastic 4BR/3.5BA Craftsman in Dupont Commons. Generous size rms throughout with Hdwd flrs, & updated light fixtures. The Kit features granite counters & SS Appl. Sep Din rm overlooks the lrg Fam Rm w/ FP & built-ins. Oversized Mst Ste has a sitting rm or exercise area. Lge custom walk-in closet. 3 Add'l BR's & 2 BA's upstairs. Plantations shutters throughout. Dupont Commons Community offers parks, pool, fitness center, & clubhouse. This community is conveniently located on the west side of town with easy access to downtown. New roof, HW heater, irrigation & sod.
Location
State GA
County Fulton
Rooms
Other Rooms None
Basement Crawl Space
Dining Room Separate Dining Room
Interior
Interior Features High Ceilings 9 ft Main, High Ceilings 9 ft Upper, Bookcases, Double Vanity, Disappearing Attic Stairs, High Speed Internet, Entrance Foyer, Low Flow Plumbing Fixtures, Tray Ceiling(s), Walk-In Closet(s)
Heating Central, Forced Air, Natural Gas, Zoned
Cooling Ceiling Fan(s), Central Air, Zoned
Flooring Carpet, Hardwood
Fireplaces Number 1
Fireplaces Type Family Room, Factory Built, Gas Log, Glass Doors
Laundry Laundry Room, Upper Level
Exterior
Exterior Feature Other
Garage None
Garage Spaces 2.0
Fence None
Pool None
Community Features Clubhouse, Homeowners Assoc, Park, Dog Park, Fitness Center, Playground, Pool, Sidewalks, Street Lights
Utilities Available Cable Available, Electricity Available, Natural Gas Available, Phone Available, Sewer Available, Water Available
Waterfront Description None
View Other
Roof Type Composition
Building
Lot Description Corner Lot, Front Yard, Landscaped, Level
Story Two
Sewer Public Sewer
Water Public
New Construction No
Schools
Elementary Schools Bolton Academy
Middle Schools Sutton
High Schools North Atlanta
Others
Senior Community no
Special Listing Condition None
Read Less Info
Want to know what your home might be worth? Contact us for a FREE valuation!

Our team is ready to help you sell your home for the highest possible price ASAP

Bought with Compass

"My job is to find and attract mastery-based agents to the office, protect the culture, and make sure everyone is happy! "
2092 Scenic Hwy S Suite B 100, Snellville, GA, 30078, United States






