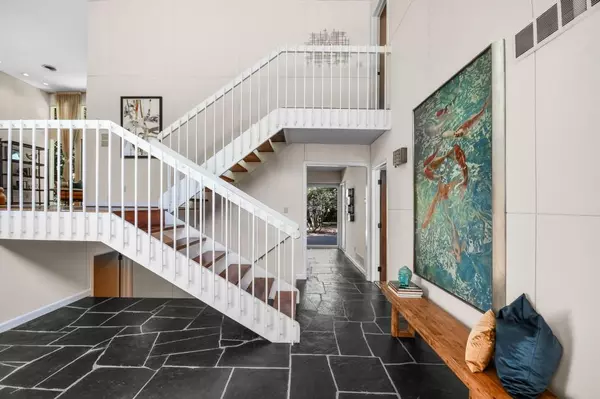$895,000
$898,794
0.4%For more information regarding the value of a property, please contact us for a free consultation.
5 Beds
5.5 Baths
5,018 SqFt
SOLD DATE : 06/30/2020
Key Details
Sold Price $895,000
Property Type Single Family Home
Sub Type Single Family Residence
Listing Status Sold
Purchase Type For Sale
Square Footage 5,018 sqft
Price per Sqft $178
Subdivision Pine Hills
MLS Listing ID 6723043
Sold Date 06/30/20
Style Contemporary/Modern
Bedrooms 5
Full Baths 5
Half Baths 1
Construction Status Resale
HOA Y/N No
Originating Board FMLS API
Year Built 1963
Annual Tax Amount $12,267
Tax Year 2019
Lot Size 0.663 Acres
Acres 0.663
Property Description
Captivating & seductive ultramodern distinction provides the perfect balance of mesmerizing mid-century modern design & abundant curated spaces to create a dramatic yet inviting home. A Jerry Cooper, one-of-a-kind classic, this home was created with the understanding that architecture and clean lines must integrate with light and Zen-like landscaping sophistication to create a compound-inspired masterpiece sure to impress the most discerning buyer. If you like "cookie-cutter homes" that do not provide optimal space, DO NOT LOOK HERE, this is NOT the home for you. If imposing design elements & hypnotizing lines strikes your fancy, then look no further, this IS THE HOME FOR YOU! Perfect for the homeowner who wants to be admired or for the investor wanting strong returns, finally an alluring and unparalleled home is now available on one of Buckhead's most coveted streets! This house balances expansive floor-to-ceiling glass windows coupled with numerous living/social spaces and blended contemporary touches, exposing luminosity making the interior feel alive! Designed for the avid art collector who wants to live in a work of art themselves, with a few finishing touches, you will experience a tranquil and striking mid-century retreat that will have you being envy of all! RARE 2 en-suite bedrooms on the main level perfect for guest quarters, multi-generational living, Au Pair ste & more! Original turn-of-the-century reclaimed heart pine floors & slate flrs, stays true to the character of this time! LAVISH master w/huge sttng area, new deck & wait for it...a TRUE his/hers separate BATHROOM experience, 1 w/a steam shower! NEW GALORE: HVAC, water heater, roof, fresh landscaping, paint & much more! Unlimited potential w/ impeccable design attributes!
Location
State GA
County Fulton
Area 21 - Atlanta North
Lake Name None
Rooms
Bedroom Description In-Law Floorplan, Oversized Master
Other Rooms None
Basement Daylight, Exterior Entry, Finished, Full, Interior Entry
Main Level Bedrooms 2
Dining Room Seats 12+, Separate Dining Room
Interior
Interior Features Bookcases, Entrance Foyer, Entrance Foyer 2 Story, High Ceilings 10 ft Main, High Ceilings 10 ft Upper, High Speed Internet, Walk-In Closet(s)
Heating Forced Air, Natural Gas, Zoned
Cooling Ceiling Fan(s), Central Air, Zoned
Flooring Hardwood, Pine, Other
Fireplaces Number 2
Fireplaces Type Great Room, Other Room
Window Features Insulated Windows
Appliance Dishwasher, Disposal, Gas Cooktop, Gas Range, Microwave, Range Hood, Refrigerator, Self Cleaning Oven, Other
Laundry In Hall, Main Level
Exterior
Exterior Feature Courtyard, Garden, Private Front Entry, Private Yard, Rear Stairs
Garage Carport, Driveway, Kitchen Level, Level Driveway
Fence Back Yard, Wood
Pool None
Community Features None
Utilities Available Cable Available, Electricity Available, Natural Gas Available, Phone Available, Sewer Available, Water Available
Waterfront Description None
View Other
Roof Type Composition, Shingle
Street Surface Paved
Accessibility Accessible Bedroom, Accessible Doors, Accessible Hallway(s)
Handicap Access Accessible Bedroom, Accessible Doors, Accessible Hallway(s)
Porch Deck, Rear Porch, Side Porch
Parking Type Carport, Driveway, Kitchen Level, Level Driveway
Total Parking Spaces 4
Building
Lot Description Back Yard, Front Yard, Landscaped, Level, Private, Wooded
Story Three Or More
Sewer Public Sewer
Water Public
Architectural Style Contemporary/Modern
Level or Stories Three Or More
Structure Type Brick Front, Cement Siding, Other
New Construction No
Construction Status Resale
Schools
Elementary Schools Smith
Middle Schools Sutton
High Schools North Atlanta
Others
Senior Community no
Restrictions false
Tax ID 17 000700040136
Ownership Fee Simple
Financing no
Special Listing Condition None
Read Less Info
Want to know what your home might be worth? Contact us for a FREE valuation!

Our team is ready to help you sell your home for the highest possible price ASAP

Bought with Berkshire Hathaway HomeServices Georgia Properties

"My job is to find and attract mastery-based agents to the office, protect the culture, and make sure everyone is happy! "
2092 Scenic Hwy S Suite B 100, Snellville, GA, 30078, United States






