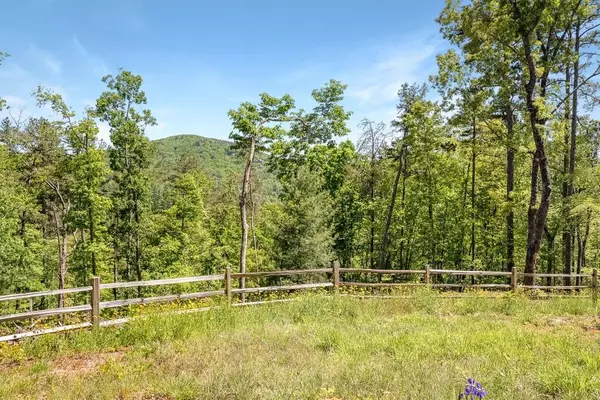$610,000
$625,000
2.4%For more information regarding the value of a property, please contact us for a free consultation.
5 Beds
4.5 Baths
3,245 SqFt
SOLD DATE : 09/15/2020
Key Details
Sold Price $610,000
Property Type Single Family Home
Sub Type Single Family Residence
Listing Status Sold
Purchase Type For Sale
Square Footage 3,245 sqft
Price per Sqft $187
MLS Listing ID 6723937
Sold Date 09/15/20
Style Craftsman
Bedrooms 5
Full Baths 4
Half Baths 1
Construction Status Resale
HOA Y/N No
Originating Board FMLS API
Year Built 2003
Annual Tax Amount $4,684
Tax Year 2018
Lot Size 4.990 Acres
Acres 4.99
Property Description
Magnificent Long-Range Views from this Unrestricted 5 Acre Ridgetop Estate with Newly Updated 5BD, 4.5BA Southern Living Plan Home. Crisp and classic finishes throughout and excellence in craftsmanship with wide-plank hardwoods, 9’plus ceilings, high-end doors and windows, built-ins and custom cabinets. Wonderful outdoor spaces with inviting screened porch, covered deck, veranda and level backyard. Chef’s kitchen has Dacor cooktop, warming drawer, double oven, and walk-in pantry. Updates include site work and landscaping to maximize views, new designer color palette, and new finished terrace level with media room, bedroom and ensuite bath. Surprises: enormous workshop and storage space with overhead door, unfinished bonus room, secondary access road and trails. Excellent private and unrestricted mountain location with a getaway feel and convenient to Lake Burton, Clarkesville, Sautee, and Helen.
Location
State GA
County Habersham
Area 285 - Habersham County
Lake Name None
Rooms
Bedroom Description In-Law Floorplan, Master on Main, Oversized Master
Other Rooms None
Basement Boat Door, Daylight, Driveway Access, Finished Bath, Finished, Full
Main Level Bedrooms 1
Dining Room Butlers Pantry, Open Concept
Interior
Interior Features High Ceilings 10 ft Main, High Ceilings 10 ft Lower, Entrance Foyer 2 Story, Bookcases, Coffered Ceiling(s), Double Vanity, High Speed Internet, His and Hers Closets, Other, Tray Ceiling(s), Walk-In Closet(s)
Heating Central, Electric, Heat Pump, Propane
Cooling Ceiling Fan(s), Central Air, Zoned
Flooring Carpet, Hardwood
Fireplaces Number 1
Fireplaces Type Factory Built, Gas Log, Great Room
Window Features Display Window(s), Insulated Windows
Appliance Trash Compactor, Double Oven, Dishwasher, Dryer, Disposal, Electric Water Heater, ENERGY STAR Qualified Appliances, Refrigerator, Gas Cooktop, Microwave, Self Cleaning Oven, Washer
Laundry In Kitchen, Laundry Room, Main Level, Mud Room
Exterior
Exterior Feature Garden, Private Yard, Private Front Entry, Private Rear Entry, Storage
Garage Attached, Garage, Kitchen Level, Parking Pad, RV Access/Parking, Garage Faces Side
Garage Spaces 3.0
Fence Wood
Pool None
Community Features None
Utilities Available Electricity Available, Underground Utilities
Waterfront Description None
View Mountain(s)
Roof Type Composition
Street Surface Paved
Accessibility None
Handicap Access None
Porch Covered, Deck, Front Porch, Rear Porch, Screened, Side Porch
Parking Type Attached, Garage, Kitchen Level, Parking Pad, RV Access/Parking, Garage Faces Side
Total Parking Spaces 3
Building
Lot Description Back Yard, Landscaped, Mountain Frontage, Private, Sloped, Wooded
Story Three Or More
Sewer Septic Tank
Water Well
Architectural Style Craftsman
Level or Stories Three Or More
Structure Type Cement Siding, Stone
New Construction No
Construction Status Resale
Schools
Elementary Schools Clarkesville
Middle Schools North Habersham
High Schools Habersham Central
Others
Senior Community no
Restrictions false
Tax ID 035 099A
Special Listing Condition None
Read Less Info
Want to know what your home might be worth? Contact us for a FREE valuation!

Our team is ready to help you sell your home for the highest possible price ASAP

Bought with Non FMLS Member

"My job is to find and attract mastery-based agents to the office, protect the culture, and make sure everyone is happy! "
2092 Scenic Hwy S Suite B 100, Snellville, GA, 30078, United States






