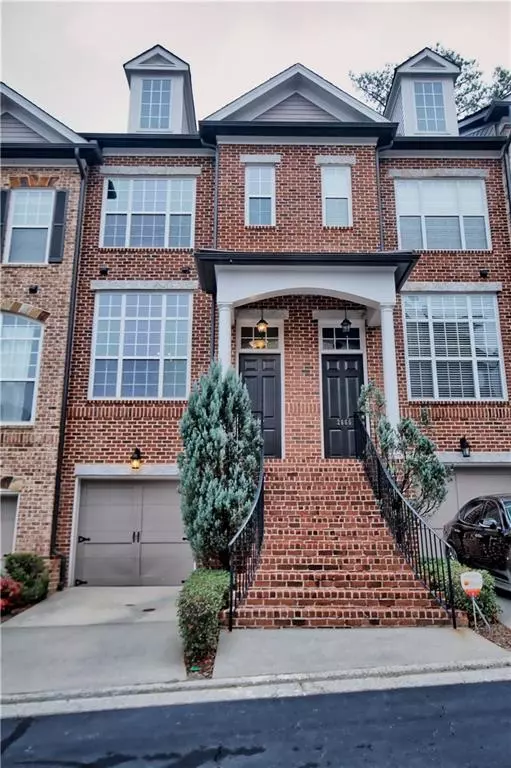$382,000
$380,000
0.5%For more information regarding the value of a property, please contact us for a free consultation.
3 Beds
3.5 Baths
2,302 SqFt
SOLD DATE : 03/13/2019
Key Details
Sold Price $382,000
Property Type Condo
Sub Type Condominium
Listing Status Sold
Purchase Type For Sale
Square Footage 2,302 sqft
Price per Sqft $165
Subdivision Rivers Edge At Peachtree Creek
MLS Listing ID 6121091
Sold Date 03/13/19
Style Townhouse, Traditional
Bedrooms 3
Full Baths 3
Half Baths 1
Construction Status Resale
HOA Fees $277
HOA Y/N Yes
Originating Board FMLS API
Year Built 2004
Available Date 2019-01-17
Annual Tax Amount $3,997
Tax Year 2018
Property Description
Intown Living in Desirable Brookhaven. Beautiful Rivers Edge, Gated Community. Spacious Brick Townhome Boasts Open Floor Plan w/10' Ceilings & Hardwood Floors. Separate Dining RM. KTCHN w/Granite & Gas SS Appliances Opens to Fireplace/Den. French Doors/Private Deck. Spacious MSTR BDRM Suite, Large Walk-In Closet. 2nd UPSTR BDRM w/ Full BTH/W-I CLST. 3rd Terrace Level BDRM & Full BTH. Garage & Storage Room. COMMUNITY UPDATES: NEW EXTR PAINT, NEW ROOF COMING! Dog Walk Area/Creek. I85, GA400, Lenox
Location
State GA
County Dekalb
Area 51 - Dekalb-West
Lake Name None
Rooms
Bedroom Description Oversized Master
Other Rooms None
Basement Daylight, Exterior Entry, Finished, Finished Bath, Interior Entry, Partial
Dining Room Separate Dining Room
Interior
Interior Features High Ceilings 10 ft Main, High Ceilings 10 ft Upper, Tray Ceiling(s), Walk-In Closet(s)
Heating Natural Gas
Cooling Ceiling Fan(s), Other
Flooring Carpet, Hardwood
Fireplaces Number 1
Fireplaces Type Living Room
Appliance Dishwasher, Disposal, Gas Range, Microwave, Refrigerator, Self Cleaning Oven
Laundry Laundry Room, Upper Level
Exterior
Exterior Feature Balcony
Garage Attached, Drive Under Main Level, Garage, Parking Pad
Garage Spaces 1.0
Fence None
Pool None
Community Features Gated, Homeowners Assoc, Near Marta
Utilities Available None
Roof Type Composition
Accessibility None
Handicap Access None
Porch Covered, Deck, Front Porch
Parking Type Attached, Drive Under Main Level, Garage, Parking Pad
Total Parking Spaces 1
Building
Lot Description Landscaped
Story Three Or More
Architectural Style Townhouse, Traditional
Level or Stories Three Or More
Structure Type Brick Front
New Construction No
Construction Status Resale
Schools
Elementary Schools Woodward
Middle Schools Sequoyah - Dekalb
High Schools Cross Keys
Others
HOA Fee Include Maintenance Structure, Maintenance Grounds, Pest Control, Reserve Fund, Termite
Senior Community no
Restrictions false
Tax ID 18 154 11 022
Ownership Condominium
Special Listing Condition None
Read Less Info
Want to know what your home might be worth? Contact us for a FREE valuation!

Our team is ready to help you sell your home for the highest possible price ASAP

Bought with Palmerhouse Properties

"My job is to find and attract mastery-based agents to the office, protect the culture, and make sure everyone is happy! "
2092 Scenic Hwy S Suite B 100, Snellville, GA, 30078, United States






