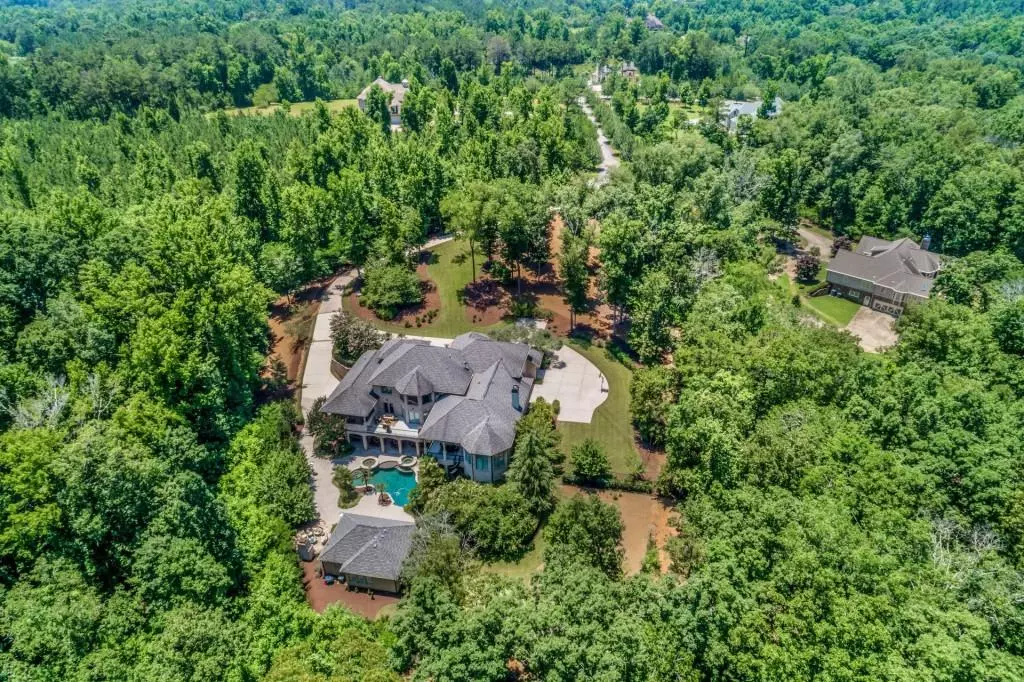$1,520,000
$1,600,000
5.0%For more information regarding the value of a property, please contact us for a free consultation.
9 Beds
11 Baths
12,809 SqFt
SOLD DATE : 11/20/2020
Key Details
Sold Price $1,520,000
Property Type Single Family Home
Sub Type Single Family Residence
Listing Status Sold
Purchase Type For Sale
Square Footage 12,809 sqft
Price per Sqft $118
Subdivision Estates At Allatoona
MLS Listing ID 6634922
Sold Date 11/20/20
Style European, Mediterranean
Bedrooms 9
Full Baths 10
Half Baths 2
Construction Status Resale
HOA Y/N No
Originating Board FMLS API
Year Built 2008
Annual Tax Amount $13,055
Tax Year 2019
Lot Size 10.050 Acres
Acres 10.05
Property Description
UNBELIEVABLE PRICE DROP-MOTIVATED SELLERS!! WELCOME TO PALM OASIS ESTATE! THIS MAGNIFICENT GATED ESTATE HOME W/10 ACRES HAS EVERYTHING U WOULD WANT FOR PRIVACY/ENTERTAINMENT/PALM LINED STUNNING PEBBLETEC SALT WATER POOL/SPA/WATERFALLS/KIDS POOL/CABANA IS MORE BEAUTIFUL THAN MOST ANY RESORT/COVERED PATIO LANAI AREAS ON MAIN & TERRACE ADD TO GRAND ENTERTAINMENT/OUTDOOR FIREPLACE SEATING AREA/GORGEOUS LUSH LANDSCAPE & LIGHTING/STUNNING ENTRY/2 STORY GRAND RM/RESTAURANT SIZE SUBZERO/6 BURNER THERMADOR/$100,000 HOME THEATER/WINE CELLAR/EARTHCRAFT HOME/PLANTATION SHUTTERS
Location
State GA
County Bartow
Area 201 - Bartow County
Lake Name Allatoona
Rooms
Bedroom Description In-Law Floorplan, Master on Main, Sitting Room
Other Rooms Guest House, Pool House
Basement Daylight, Driveway Access, Exterior Entry, Finished, Finished Bath, Full
Main Level Bedrooms 2
Dining Room Seats 12+, Separate Dining Room
Interior
Interior Features Bookcases, Cathedral Ceiling(s), Entrance Foyer, Entrance Foyer 2 Story, High Ceilings 10 ft Lower, High Ceilings 10 ft Main, High Ceilings 10 ft Upper, His and Hers Closets, Low Flow Plumbing Fixtures, Tray Ceiling(s), Walk-In Closet(s), Wet Bar
Heating Natural Gas, Zoned
Cooling Central Air, Zoned
Flooring Hardwood
Fireplaces Number 5
Fireplaces Type Double Sided, Factory Built, Keeping Room, Master Bedroom, Outside
Window Features Insulated Windows
Appliance Dishwasher, Double Oven, ENERGY STAR Qualified Appliances, Gas Cooktop, Gas Water Heater, Indoor Grill, Microwave, Refrigerator, Self Cleaning Oven, Other
Laundry Main Level, Upper Level
Exterior
Exterior Feature Balcony, Garden, Private Front Entry, Private Rear Entry
Garage Attached, Garage, Garage Door Opener, Kitchen Level, RV Access/Parking
Garage Spaces 5.0
Fence Fenced
Pool Gunite, Heated, In Ground
Community Features Gated, Lake
Utilities Available Cable Available, Natural Gas Available, Underground Utilities
Waterfront Description None
View Other
Roof Type Composition
Street Surface Paved
Accessibility None
Handicap Access None
Porch Covered, Deck, Patio
Parking Type Attached, Garage, Garage Door Opener, Kitchen Level, RV Access/Parking
Total Parking Spaces 5
Private Pool true
Building
Lot Description Cul-De-Sac, Landscaped, Private
Story Three Or More
Sewer Septic Tank
Water Well
Architectural Style European, Mediterranean
Level or Stories Three Or More
Structure Type Brick 4 Sides, Stone
New Construction No
Construction Status Resale
Schools
Elementary Schools Allatoona
Middle Schools Red Top
High Schools Woodland - Bartow
Others
Senior Community no
Restrictions false
Tax ID 0116 0882 011
Ownership Fee Simple
Financing no
Special Listing Condition None
Read Less Info
Want to know what your home might be worth? Contact us for a FREE valuation!

Our team is ready to help you sell your home for the highest possible price ASAP

Bought with Owens Realty, Inc.

"My job is to find and attract mastery-based agents to the office, protect the culture, and make sure everyone is happy! "
2092 Scenic Hwy S Suite B 100, Snellville, GA, 30078, United States






