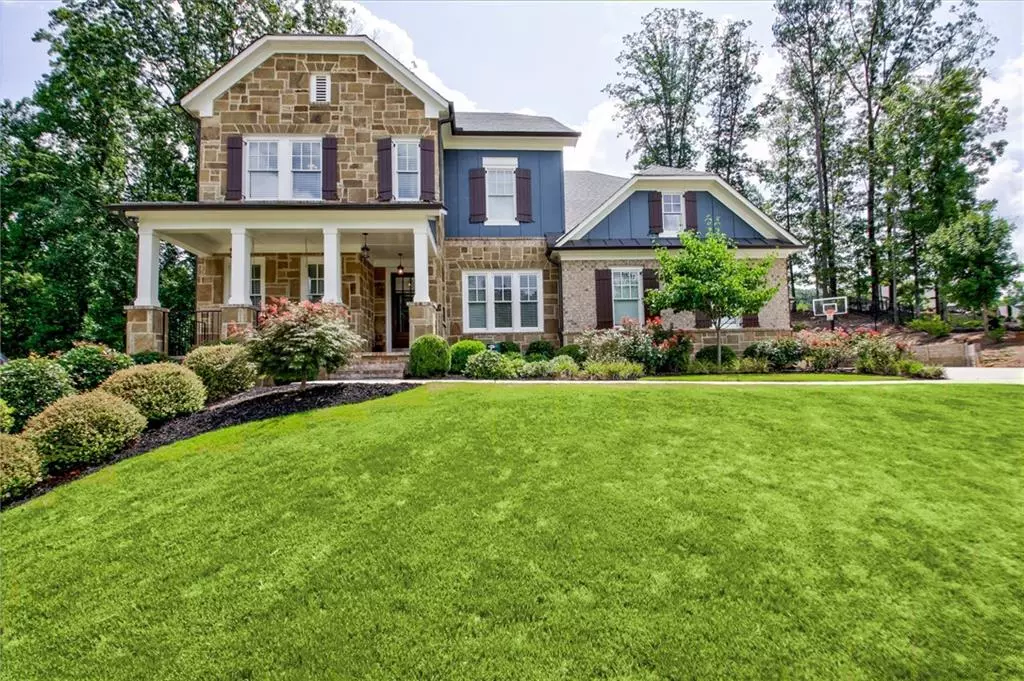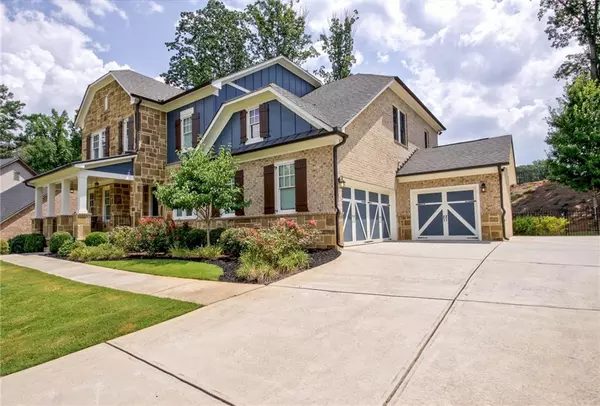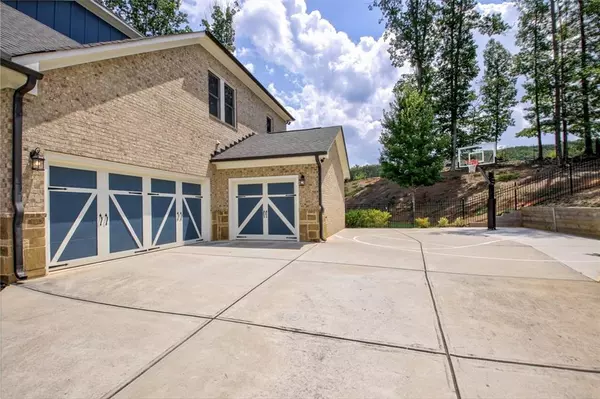$775,000
$795,000
2.5%For more information regarding the value of a property, please contact us for a free consultation.
6 Beds
5 Baths
5,506 SqFt
SOLD DATE : 10/29/2020
Key Details
Sold Price $775,000
Property Type Single Family Home
Sub Type Single Family Residence
Listing Status Sold
Purchase Type For Sale
Square Footage 5,506 sqft
Price per Sqft $140
Subdivision Heritage At Kennesaw Mountain
MLS Listing ID 6762013
Sold Date 10/29/20
Style Craftsman
Bedrooms 6
Full Baths 5
Construction Status Resale
HOA Fees $1,200
HOA Y/N Yes
Originating Board FMLS API
Year Built 2013
Annual Tax Amount $8,313
Tax Year 2019
Lot Size 0.470 Acres
Acres 0.47
Property Description
INCREDIBLE 6 BEDROOM 5 FULL BATH METICULOUSLY LANDSCAPED CRAFTSMAN STYLE CUSTOM BUILT HOME WITH FULL FINISHED BASEMENT in GATED SWIM/TENNIS COMMUNITY WITHIN WALKING DISTANCE TO KENNESAW MTN PARK. Walking up the BRICK AND STONE FRONT PORCH and entering the 2 STORY FOYER you are SURROUNDED BY BRIGHT WARM COLORS and SOLID HARDWOOD FLOORS FLOWING THROUGHOUT THE FRONT OFFICE, SERERATE FORMAL DINING ROOM, past the GUEST BEDROOM AND FULL BATH ON THE MAIN LEVEL and into THE SPACIOUS EAT IN KITCHEN WITH TONS OF CUSTOM SOFT CLOSE CABINETS STAINLESS APPLIANCES, BUTLERS PANTRY WITH WINE COOLER, HUGE PREP/DINING ISLAND and MILES OF STONE COUNTERTOPS OVERLOOKING THE FAMILY ROOM and leading to the SCREENED IN PORCH WITH STONE FIREPLACE flanked by OUTSIDE DECKS OVERLOOKING THE PRIVATE FENCED BACK YARD. Upstairs you will find the SPACIOUS OWNERS SUITE WITH TREY CEILINGS, DUAL WALK IN CLOSETS, SEPERATE DRESSING/SITTING ROOM and a SPA LIKE BATH RETREAT. 3 additional large bedrooms up, 2 share a Jack & Jill bath and 1 bedroom has an ensuite bath. The CUSTOM DESIGNED FINISHED BASEMENT IS SET FOR FAMILY FUN AND ENTERTAINING WITH GAME ROOM, MOVIE THEATER, HUGE REC ROOM WITH WET BAR plus 6TH BEDROOM, OUTSIDE ENTRANCE AND FULL BATH. This space could easily be converted into a SEPERATE APARTMENT OR IN LAW SUITE! THIS HOME WAS CAREFULLY BUILT TO BE ENVIRINMENTALLY GREEN AND ENERGY CONSCIOUS. Living in this luxurious community, you're minutes away from everything Kennesaw has to offer. When you walk out of your gated neighborhood, you'll immediately run into Noonday Creek Trail, which will take you straight to all the trails and fun of Kennesaw Mountain National Battlefield Park.
Location
State GA
County Cobb
Area 74 - Cobb-West
Lake Name None
Rooms
Bedroom Description In-Law Floorplan, Oversized Master
Other Rooms None
Basement Exterior Entry, Finished, Finished Bath, Full, Interior Entry
Main Level Bedrooms 1
Dining Room Butlers Pantry, Separate Dining Room
Interior
Interior Features Entrance Foyer 2 Story, High Ceilings 10 ft Lower, High Ceilings 10 ft Main, High Ceilings 10 ft Upper, High Speed Internet, His and Hers Closets, Walk-In Closet(s), Wet Bar
Heating Central, Natural Gas
Cooling Central Air
Flooring Carpet, Ceramic Tile, Hardwood
Fireplaces Number 2
Fireplaces Type Family Room, Outside
Window Features Insulated Windows
Appliance Dishwasher, Disposal, Double Oven, Electric Oven, Gas Cooktop, Gas Water Heater, Microwave, Refrigerator
Laundry Laundry Room, Main Level, Mud Room
Exterior
Exterior Feature Private Yard
Garage Attached, Garage, Garage Door Opener, Garage Faces Side, Kitchen Level, Parking Pad, Storage
Garage Spaces 3.0
Fence Back Yard
Pool None
Community Features Homeowners Assoc, Near Trails/Greenway, Park, Pool, Sidewalks, Street Lights, Tennis Court(s)
Utilities Available Cable Available, Electricity Available, Natural Gas Available, Phone Available, Sewer Available, Underground Utilities, Water Available
View Other
Roof Type Ridge Vents, Shingle
Street Surface Asphalt
Accessibility Accessible Electrical and Environmental Controls
Handicap Access Accessible Electrical and Environmental Controls
Porch Deck, Front Porch, Rear Porch, Screened
Parking Type Attached, Garage, Garage Door Opener, Garage Faces Side, Kitchen Level, Parking Pad, Storage
Total Parking Spaces 3
Building
Lot Description Back Yard, Cul-De-Sac, Front Yard, Landscaped
Story Two
Sewer Public Sewer
Water Public
Architectural Style Craftsman
Level or Stories Two
Structure Type Cement Siding, Stone
New Construction No
Construction Status Resale
Schools
Elementary Schools Hayes
Middle Schools Pine Mountain
High Schools Kennesaw Mountain
Others
HOA Fee Include Swim/Tennis
Senior Community no
Restrictions true
Tax ID 20024500910
Special Listing Condition None
Read Less Info
Want to know what your home might be worth? Contact us for a FREE valuation!

Our team is ready to help you sell your home for the highest possible price ASAP

Bought with Solid Source Realty, Inc.

"My job is to find and attract mastery-based agents to the office, protect the culture, and make sure everyone is happy! "
2092 Scenic Hwy S Suite B 100, Snellville, GA, 30078, United States






