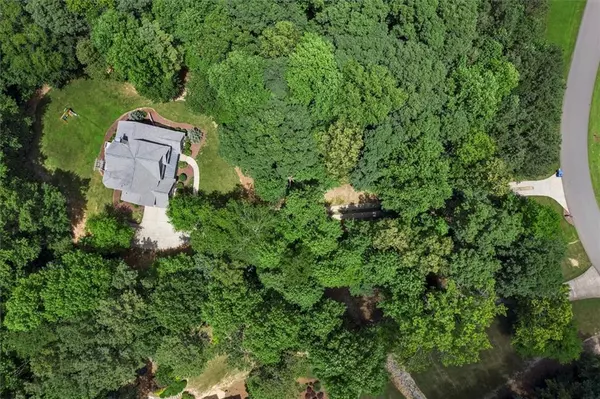$562,000
$550,000
2.2%For more information regarding the value of a property, please contact us for a free consultation.
4 Beds
3.5 Baths
3,100 SqFt
SOLD DATE : 08/06/2021
Key Details
Sold Price $562,000
Property Type Single Family Home
Sub Type Single Family Residence
Listing Status Sold
Purchase Type For Sale
Square Footage 3,100 sqft
Price per Sqft $181
Subdivision Dawson Creek
MLS Listing ID 6907744
Sold Date 08/06/21
Style Traditional
Bedrooms 4
Full Baths 3
Half Baths 1
Construction Status Resale
HOA Y/N No
Originating Board FMLS API
Year Built 2007
Annual Tax Amount $4,195
Tax Year 2020
Lot Size 2.450 Acres
Acres 2.45
Property Description
Come home to a gorgeous private estate surrounded by countryside & farm land settings.Home sits far back off road unseen from street.Covered front porch entry w/double French doors.Beautiful hardwd flrs on main.Large spacious dining rm w/wainscot accented walls,trey ceiling & seats 8.Front living rm/office has arched ceilings.Spacious owners suite on main w/lrg picturesque windows overlook lush private backyard.Owners bath w/seamless glass & tiled shower,jetted garden tub,tiled floors & large dual vanity.Coffered ceiling fam rm w/Gorgeous builtins & stone fireplace. The kitchen has upgraded cabinets,granite counters,hidden appliance storage,double wall oven & built in microwave,gas cooking.Spacious breakfast nook w/bay windows overlooking gorgeous backyard.The salt water fish tank in this area will be removed before closing.Laundry rm on main.Updated half bath on main. 3 additional large bedrms plus a huge bonus room upstairs currently a playrm, office or media rm.Bonus room has elevated ceilings making this space feel grand. Huge unfinished basement w/loads of storage shelving.Basement stubbed for bath & laid out perfectly for you to finish making this home 5,000sq feet. Large deck off the kitchen with built in seating offers additional space to entertain in your private fenced backyard.Room for a pool.New water heater. Smart home technology for thermostats & yard sprinkler system.Ring doorbell.Neutral paint colors throughout.No hoa but there are covenant restrictions on size of homes and exterior facade making this street appealing & an elegant array of fine homes. Just a moments drive to the quaint downtown Ball Ground area that many love to shop & eat. Just minutes to the north Georgia mountains and 15-20 min to lake allatoona.
Location
State GA
County Cherokee
Area 114 - Cherokee County
Lake Name None
Rooms
Bedroom Description Master on Main, Split Bedroom Plan
Other Rooms None
Basement Bath/Stubbed, Unfinished
Main Level Bedrooms 1
Dining Room Seats 12+, Separate Dining Room
Interior
Interior Features Bookcases, Cathedral Ceiling(s), Coffered Ceiling(s), Disappearing Attic Stairs, Double Vanity, Entrance Foyer 2 Story, High Ceilings 9 ft Lower, High Ceilings 9 ft Upper, Walk-In Closet(s)
Heating Propane
Cooling Ceiling Fan(s), Central Air, Zoned
Flooring Carpet, Hardwood
Fireplaces Number 1
Fireplaces Type Family Room, Gas Starter, Masonry
Window Features Insulated Windows
Appliance Dishwasher, Double Oven, Gas Range, Self Cleaning Oven
Laundry Laundry Room, Main Level
Exterior
Exterior Feature None
Garage Attached, Garage, Garage Faces Side
Garage Spaces 2.0
Fence Back Yard
Pool None
Community Features None
Utilities Available Cable Available, Electricity Available, Natural Gas Available, Phone Available, Underground Utilities, Water Available
Waterfront Description None
View Other
Roof Type Composition
Street Surface Paved
Accessibility Accessible Bedroom, Accessible Washer/Dryer
Handicap Access Accessible Bedroom, Accessible Washer/Dryer
Porch Deck, Patio
Parking Type Attached, Garage, Garage Faces Side
Total Parking Spaces 2
Building
Lot Description Back Yard, Front Yard, Level, Private, Wooded
Story Two
Sewer Septic Tank
Water Public
Architectural Style Traditional
Level or Stories Two
Structure Type Cement Siding, Frame, Stone
New Construction No
Construction Status Resale
Schools
Elementary Schools Free Home
Middle Schools Creekland - Cherokee
High Schools Creekview
Others
Senior Community no
Restrictions false
Tax ID 03N14 077
Special Listing Condition None
Read Less Info
Want to know what your home might be worth? Contact us for a FREE valuation!

Our team is ready to help you sell your home for the highest possible price ASAP

Bought with Experience Realty Group, LLC

"My job is to find and attract mastery-based agents to the office, protect the culture, and make sure everyone is happy! "
2092 Scenic Hwy S Suite B 100, Snellville, GA, 30078, United States






