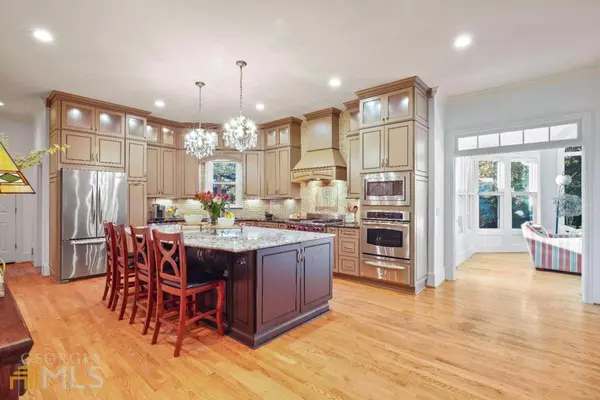Bought with Sarah Figueroa • BHHS Georgia Properties
$1,075,000
$1,000,000
7.5%For more information regarding the value of a property, please contact us for a free consultation.
5 Beds
6 Baths
3,783 SqFt
SOLD DATE : 12/13/2021
Key Details
Sold Price $1,075,000
Property Type Single Family Home
Sub Type Single Family Residence
Listing Status Sold
Purchase Type For Sale
Square Footage 3,783 sqft
Price per Sqft $284
Subdivision Easthampton
MLS Listing ID 10000980
Sold Date 12/13/21
Style Brick 3 Side,Traditional
Bedrooms 5
Full Baths 4
Half Baths 4
Construction Status Resale
HOA Fees $1,000
HOA Y/N Yes
Year Built 1996
Annual Tax Amount $2,238
Tax Year 2020
Lot Size 0.346 Acres
Property Description
Beautifully renovated home in the Estates of Easthampton with 10' ceilings, three finished levels and great lot on cul-de-sac street. Kitchen renovation includes lighted cabinetry, large island, Wolf gas range, warming drawer, double ovens, hot and filtered water dispensers. Owner's bath renovation 2019 with free standing tub, glass surround shower with rain water faucet, double vanities with quartz counters. All bathrooms have been renovated with granite counters, updated vanities, tile and fixtures.Basement renovated 2018 with slate tile, wet bar, full bath, rec room, media room, workout room and gaming area. New windows, exterior paint and expanded driveway 2020. Backyard is level and fenced with a Trex deck, covered patio with under decking system, LED lights and fan with switch and remote installed 2021. So many upgrades in this lovely home! Come see for yourself!
Location
State GA
County Cobb
Rooms
Basement Bath Finished, Daylight, Interior Entry, Exterior Entry, Finished, Full
Interior
Interior Features Bookcases, Tray Ceiling(s), Double Vanity, Pulldown Attic Stairs, Rear Stairs, Walk-In Closet(s), Split Bedroom Plan
Heating Natural Gas, Central
Cooling Central Air
Flooring Hardwood, Carpet
Fireplaces Number 1
Fireplaces Type Family Room, Gas Log
Exterior
Garage Garage Door Opener, Garage, Kitchen Level, Side/Rear Entrance
Fence Back Yard
Community Features Clubhouse, Lake, Fitness Center, Playground, Pool, Sidewalks, Swim Team, Tennis Court(s), Walk To Shopping
Utilities Available Underground Utilities, Cable Available, Electricity Available, High Speed Internet, Natural Gas Available, Phone Available, Sewer Available, Water Available
Roof Type Composition
Building
Story Two
Sewer Public Sewer
Level or Stories Two
Construction Status Resale
Schools
Elementary Schools Mount Bethel
Middle Schools Dodgen
High Schools Walton
Others
Financing Conventional
Read Less Info
Want to know what your home might be worth? Contact us for a FREE valuation!

Our team is ready to help you sell your home for the highest possible price ASAP

© 2024 Georgia Multiple Listing Service. All Rights Reserved.

"My job is to find and attract mastery-based agents to the office, protect the culture, and make sure everyone is happy! "
2092 Scenic Hwy S Suite B 100, Snellville, GA, 30078, United States






