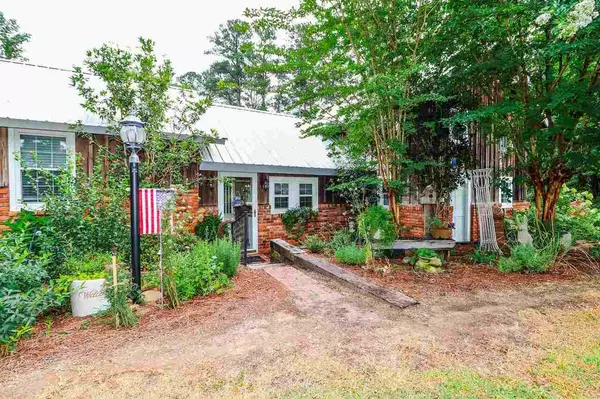Bought with Gwendoline Arnold Hutchinson • Southern Elite Realtors of GA
$253,000
$263,000
3.8%For more information regarding the value of a property, please contact us for a free consultation.
3 Beds
3 Baths
2,630 SqFt
SOLD DATE : 01/18/2022
Key Details
Sold Price $253,000
Property Type Single Family Home
Sub Type Single Family Residence
Listing Status Sold
Purchase Type For Sale
Square Footage 2,630 sqft
Price per Sqft $96
Subdivision None
MLS Listing ID 9011255
Sold Date 01/18/22
Style Bungalow/Cottage
Bedrooms 3
Full Baths 3
Construction Status Resale
HOA Y/N No
Year Built 1970
Annual Tax Amount $2,021
Tax Year 3050
Lot Size 1.570 Acres
Property Description
Beautiful and spacious home with aprox 2630 sq ft of heated & cooled living space with brick and wood exterior on over 1.5 acres of land. This home features many upgrades. Beautiful chefs kitchen w/updated cabinets w/solid surface counter tops, granite top island/tons of cabinet storage, updated light fixtures, original wood floors. Den with gas log fireplace, built ins & wood flooring open to kitchen. Huge formal living/dining room w/wood beams, wood floors, and fireplace. Main bedroom w/on suite bathroom featuring garden tub & separate shower & dual granite sink. Additional downstairs bedroom w/on suite bath, large tiles shower, solid surface dual sinks. Upstairs bedroom w/dual closet, under ever storage, bathroom & office. Out back is a quiet and beautifully landscaped yard, large back deck, patio for additional seating, out building for storage, and pole barn w/storage. Located just outside of town in quiet area with no restrictions.
Location
State GA
County Bleckley
Rooms
Basement Crawl Space
Main Level Bedrooms 2
Interior
Interior Features Double Vanity, Beamed Ceilings, Soaking Tub, Separate Shower, Master On Main Level, Split Bedroom Plan
Heating Electric, Central
Cooling Electric, Ceiling Fan(s), Central Air
Flooring Hardwood, Tile, Carpet
Fireplaces Number 2
Fireplaces Type Family Room, Living Room, Masonry, Gas Log
Exterior
Exterior Feature Garden
Garage Parking Pad
Community Features None
Utilities Available Sewer Connected, Propane
Building
Story Two
Sewer Septic Tank
Level or Stories Two
Structure Type Garden
Construction Status Resale
Schools
Elementary Schools Bleckley Co Primary/Elementary
Middle Schools Bleckley County
High Schools Bleckley County
Others
Acceptable Financing Cash, Conventional, FHA, VA Loan, USDA Loan
Listing Terms Cash, Conventional, FHA, VA Loan, USDA Loan
Financing Conventional
Read Less Info
Want to know what your home might be worth? Contact us for a FREE valuation!

Our team is ready to help you sell your home for the highest possible price ASAP

© 2024 Georgia Multiple Listing Service. All Rights Reserved.

"My job is to find and attract mastery-based agents to the office, protect the culture, and make sure everyone is happy! "
2092 Scenic Hwy S Suite B 100, Snellville, GA, 30078, United States






