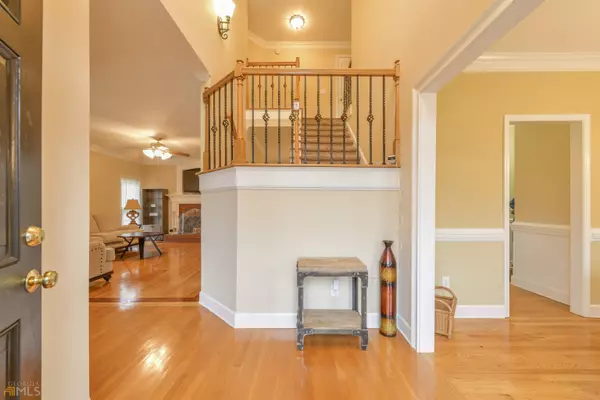Bought with Non-Mls Salesperson • Non-Mls Company
$490,000
$490,000
For more information regarding the value of a property, please contact us for a free consultation.
5 Beds
3.5 Baths
3,516 SqFt
SOLD DATE : 02/23/2022
Key Details
Sold Price $490,000
Property Type Single Family Home
Sub Type Single Family Residence
Listing Status Sold
Purchase Type For Sale
Square Footage 3,516 sqft
Price per Sqft $139
Subdivision Greens Mill Drive
MLS Listing ID 20016670
Sold Date 02/23/22
Style Brick Front,Brick/Frame,Contemporary,Traditional
Bedrooms 5
Full Baths 3
Half Baths 1
Construction Status Resale
HOA Fees $100
HOA Y/N Yes
Year Built 2000
Annual Tax Amount $3,633
Tax Year 2020
Lot Size 0.640 Acres
Property Description
One of Loganville's most sought after neighborhoods with awesome schools. This lovely home has a two-story foyer with an airy natural light. This wonderful home is has a family or keeping room with brick fireplace and exquisite molding. The kitchen is features granite counter tops, stainless steel appliances, and lots of cabinet space. The overside owner suite has trey ceiling, double vanity, a jetted tub, frameless shower, and nice walk-in closet. The backyard is spectacular is outdoor person dream. The covered deck overlooks a beautifully landscaped private yard with a privacy fence. The basement has a bedroom, full bathroom, living area which is perfect for in-laws or guests.
Location
State GA
County Walton
Rooms
Basement Bath Finished, Daylight, Interior Entry, Finished, Full
Interior
Interior Features Tray Ceiling(s), High Ceilings, Double Vanity, Two Story Foyer, Pulldown Attic Stairs, Tile Bath, Walk-In Closet(s), In-Law Floorplan
Heating Central, Forced Air
Cooling Ceiling Fan(s), Central Air
Flooring Hardwood, Carpet
Fireplaces Number 1
Fireplaces Type Masonry
Exterior
Garage Attached, Garage Door Opener, Garage, Kitchen Level, Parking Pad, Side/Rear Entrance
Garage Spaces 2.0
Community Features Street Lights
Utilities Available Cable Available
Roof Type Composition
Building
Story Three Or More
Sewer Septic Tank
Level or Stories Three Or More
Construction Status Resale
Schools
Elementary Schools Sharon
Middle Schools Loganville
High Schools Loganville
Others
Financing FHA
Read Less Info
Want to know what your home might be worth? Contact us for a FREE valuation!

Our team is ready to help you sell your home for the highest possible price ASAP

© 2024 Georgia Multiple Listing Service. All Rights Reserved.

"My job is to find and attract mastery-based agents to the office, protect the culture, and make sure everyone is happy! "
2092 Scenic Hwy S Suite B 100, Snellville, GA, 30078, United States






