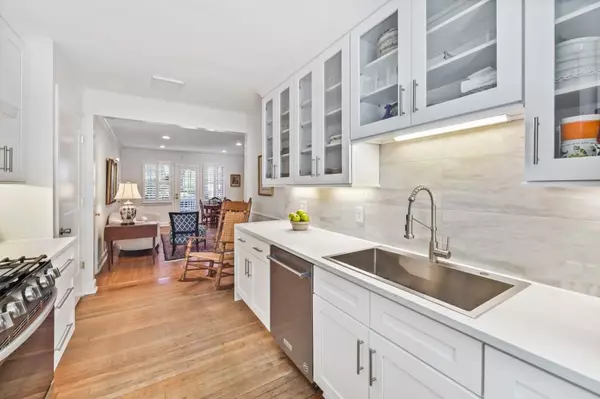$291,000
$303,500
4.1%For more information regarding the value of a property, please contact us for a free consultation.
2 Beds
1 Bath
1,076 SqFt
SOLD DATE : 04/18/2022
Key Details
Sold Price $291,000
Property Type Condo
Sub Type Condominium
Listing Status Sold
Purchase Type For Sale
Square Footage 1,076 sqft
Price per Sqft $270
Subdivision 55 Delmont
MLS Listing ID 7015212
Sold Date 04/18/22
Style Traditional
Bedrooms 2
Full Baths 1
Construction Status Updated/Remodeled
HOA Fees $375
HOA Y/N Yes
Year Built 1960
Annual Tax Amount $2,021
Tax Year 2021
Property Description
Nestled on a quiet tree lined street in the heart of Buckhead's historic Garden Hills, 55 DELMONT is a unique boutique condominium community. Unit A1 is an end unit recently renovated with new high-end kitchen featuring beautiful soft close cabinets with glass front doors, quartz countertops, and marble backsplash with under cabinet lighting. All new appliances include counter depth refrigerator, gas range with custom vent hood designed to vent 'outside', and stainless dishwasher plus new custom sink. Attention to detail is evident in this gem from the custom-made plantation shutters throughout to the refinished original door knobs. New expanded laundry closet with full size stacked washer/dryer. Open floor plan with large Living Room/Dining Room. French door opens to screened porch with Buckhead view. Master Bedroom with plantation shutters features walk-in closet and 3 large windows only found in this end unit. New closet added in hallway provides additional storage. Spacious Second Bedroom/den with plantation shutters also features multiple windows. Bathtub combination in hall bath with white subway tile to the ceiling, pedestal sink, and black & white basket weave pattern tile floor. Relax on lovely screened porch with view of The Phoenix. Fresh paint throughout. 9' ceilings. Updated wiring and plumbing. Assigned parking space in off street parking lot (best location). 55 DELMONT is a meticulously maintained complex with dusk to dawn lighting, gardens, sidewalks, and grilling area. Secured access to first floor end unit with private front door entry. Walk to fine dining and shopping at The Streets of Buckhead, AIS, Garden Hills School, The Peach Shopping Center, Publix, Starbucks, Barnes & Noble, and so much more. A rare opportunity, this charmer is move-in ready!
Location
State GA
County Fulton
Lake Name None
Rooms
Bedroom Description Master on Main
Other Rooms None
Basement None
Main Level Bedrooms 2
Dining Room Open Concept
Interior
Interior Features High Ceilings 9 ft Main, Walk-In Closet(s)
Heating Forced Air, Natural Gas
Cooling Central Air
Flooring Hardwood
Fireplaces Type None
Window Features Plantation Shutters
Appliance Dishwasher, Dryer, Gas Range, Gas Water Heater, Range Hood, Refrigerator, Washer
Laundry In Kitchen
Exterior
Exterior Feature Garden, Private Front Entry
Garage Assigned, Parking Lot
Fence None
Pool None
Community Features Homeowners Assoc, Near Schools, Near Shopping, Park, Playground, Public Transportation, Sidewalks, Street Lights
Utilities Available Cable Available, Electricity Available, Natural Gas Available, Phone Available
Waterfront Description None
View City
Roof Type Composition
Street Surface Paved
Accessibility None
Handicap Access None
Porch Screened
Parking Type Assigned, Parking Lot
Total Parking Spaces 1
Building
Lot Description Other
Story One
Foundation Brick/Mortar
Sewer Public Sewer
Water Public
Architectural Style Traditional
Level or Stories One
Structure Type Brick 4 Sides
New Construction No
Construction Status Updated/Remodeled
Schools
Elementary Schools Garden Hills
Middle Schools Willis A. Sutton
High Schools North Atlanta
Others
HOA Fee Include Insurance, Maintenance Structure, Maintenance Grounds, Pest Control, Reserve Fund, Sewer, Trash, Water
Senior Community no
Restrictions true
Tax ID 17 010000110018
Ownership Condominium
Acceptable Financing Cash, Conventional
Listing Terms Cash, Conventional
Financing no
Special Listing Condition None
Read Less Info
Want to know what your home might be worth? Contact us for a FREE valuation!

Our team is ready to help you sell your home for the highest possible price ASAP

Bought with Harry Norman REALTORS

"My job is to find and attract mastery-based agents to the office, protect the culture, and make sure everyone is happy! "
2092 Scenic Hwy S Suite B 100, Snellville, GA, 30078, United States






