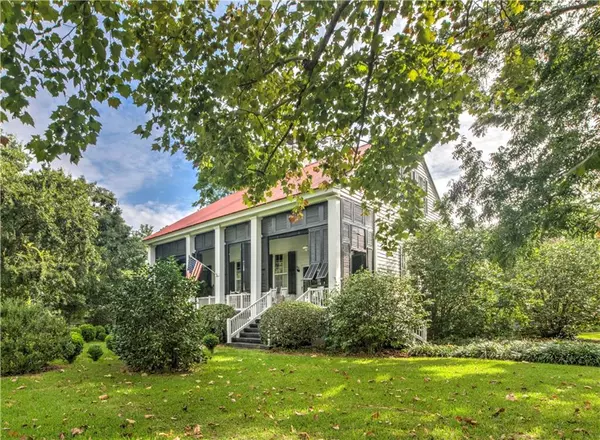$660,000
$660,000
For more information regarding the value of a property, please contact us for a free consultation.
2 Beds
3 Baths
4,848 SqFt
SOLD DATE : 06/10/2022
Key Details
Sold Price $660,000
Property Type Single Family Home
Sub Type Single Family Residence
Listing Status Sold
Purchase Type For Sale
Square Footage 4,848 sqft
Price per Sqft $136
MLS Listing ID 7043279
Sold Date 06/10/22
Style Bungalow, Cottage, Other
Bedrooms 2
Full Baths 3
Construction Status Resale
HOA Y/N No
Year Built 1880
Annual Tax Amount $4,303
Tax Year 2021
Lot Size 39.360 Acres
Acres 39.36
Property Description
Tanyard Hill Farm – Built c.1850 and also known as The Newnan McBain House was built in the Louisiana French or “Creole” style. As you approach this magnificent property through the stone gates and down the gravel drive you pass several historic white clad barn and two ponds, the circular drive delivers you to the wonderful covered front porch of the home. The porch features two doors and four windows with 9 over 9 double sashes and leads you into the main floor of this Creole cottage which features 6 fireplaces, pine flooring and 13 foot ceilings. The library with wooden ceiling and built-in bookcases and the large and beautiful great room are both serviced by one of the two centrally located fireplaces, the owners suite on the main level features a fireplace, his and her baths and beautiful views, the dining room seats 12+ with fireplace, custom built-in storage and featuring a punkah designed by Furlow Gatewood. The beautiful kitchen features white cabinetry, wooden countertops and ceiling and stainless appliances. There are two upstairs rooms with wide pine flooring, an office with a fireplace and a beautiful bedroom with sitting area, second fireplace and a full bath. The rear porch leads you to the lovely pool, garden area and Pool House. The Pool House built c.1850 is a converted barn and features an open floor plan with fireplace, bedroom, full bath and full kitchen. The gravel drive continues past three boxwood gardens, a tennis court, art studio, tack room and 3 car garage and brings you to the adorable Summer House. The Summer House built c.1890 features a front screen porch, a gorgeous great room with fireplace, a full kitchen, a bedroom with spectacular views and fireplace and a back sunroom overlooking the 25-acre hay field. The property also features six horse stalls, riding area and four paddocks. The Newnan McBain House is significant primarily in the architectural history of Georgia as a distinct and rare type of antebellum folk house. As such it has significant implications for the history of exploration and settlement in the southwest part of the state and is the first Creole-type house to be identified and nominated to the National Register in Georgia.
Location
State GA
County Sumter
Lake Name None
Rooms
Bedroom Description Master on Main, Oversized Master
Other Rooms Barn(s), Carriage House, Garage(s), Guest House, Outbuilding, Second Residence, Stable(s)
Basement None
Main Level Bedrooms 1
Dining Room Seats 12+
Interior
Interior Features Bookcases, High Ceilings 10 ft Main
Heating Central, Electric, Zoned
Cooling Ceiling Fan(s), Central Air, Zoned
Flooring Hardwood
Fireplaces Number 6
Fireplaces Type Family Room, Gas Log, Keeping Room, Living Room, Masonry, Master Bedroom
Window Features Plantation Shutters, Shutters
Appliance Dishwasher, Disposal, Dryer, Electric Water Heater, Gas Oven, Gas Range, Microwave, Refrigerator, Washer
Laundry In Kitchen
Exterior
Exterior Feature Courtyard, Garden, Private Yard, Tennis Court(s)
Garage Driveway, Garage, Kitchen Level, Level Driveway
Garage Spaces 1.0
Fence Front Yard, Wood
Pool Gunite, In Ground
Community Features Boating, Fishing, Lake, Restaurant
Utilities Available Cable Available, Electricity Available
Waterfront Description None
View Rural, Trees/Woods, Water
Roof Type Metal
Street Surface Asphalt
Accessibility None
Handicap Access None
Porch Covered, Front Porch, Patio, Rear Porch, Side Porch
Parking Type Driveway, Garage, Kitchen Level, Level Driveway
Total Parking Spaces 5
Private Pool true
Building
Lot Description Farm, Front Yard, Lake/Pond On Lot, Landscaped, Pasture, Private
Story Two
Foundation Pillar/Post/Pier, Slab
Sewer Septic Tank
Water Well
Architectural Style Bungalow, Cottage, Other
Level or Stories Two
Structure Type Frame
New Construction No
Construction Status Resale
Schools
Elementary Schools Sumter County
Middle Schools Sumter County Intermediate
High Schools Sumter County
Others
Senior Community no
Restrictions false
Tax ID 2702 214 2
Special Listing Condition None
Read Less Info
Want to know what your home might be worth? Contact us for a FREE valuation!

Our team is ready to help you sell your home for the highest possible price ASAP

Bought with Harry Norman Realtors

"My job is to find and attract mastery-based agents to the office, protect the culture, and make sure everyone is happy! "
2092 Scenic Hwy S Suite B 100, Snellville, GA, 30078, United States






