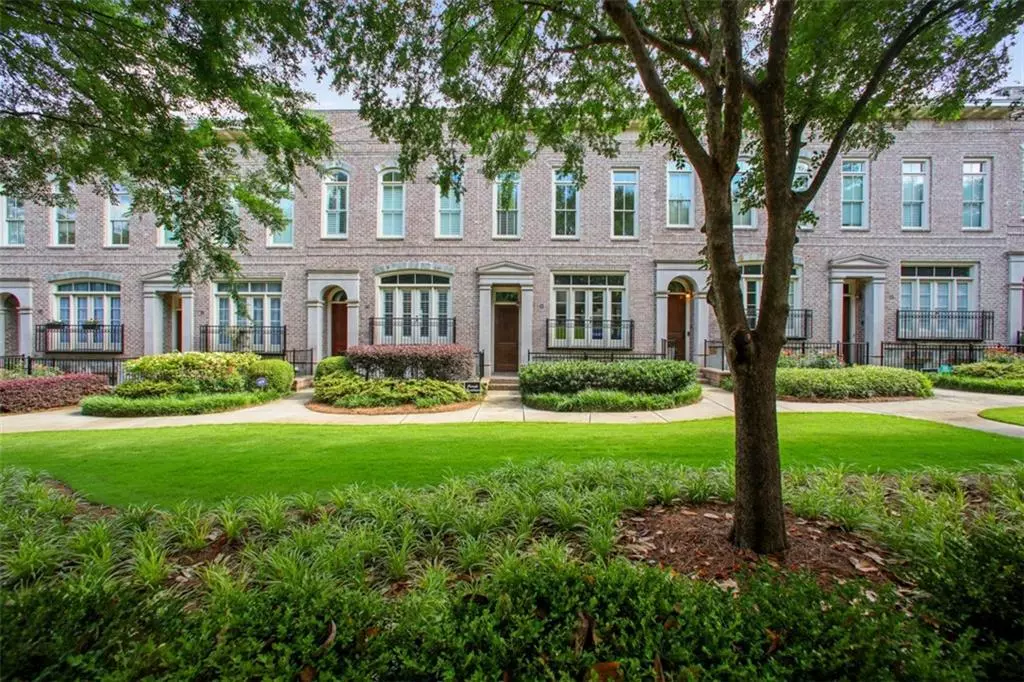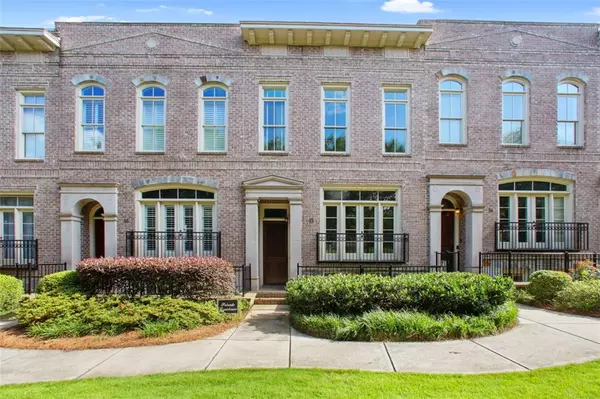$710,000
$700,000
1.4%For more information regarding the value of a property, please contact us for a free consultation.
3 Beds
3.5 Baths
1,960 SqFt
SOLD DATE : 06/27/2022
Key Details
Sold Price $710,000
Property Type Townhouse
Sub Type Townhouse
Listing Status Sold
Purchase Type For Sale
Square Footage 1,960 sqft
Price per Sqft $362
Subdivision 58 Sheridan
MLS Listing ID 7059785
Sold Date 06/27/22
Style Townhouse, Traditional
Bedrooms 3
Full Baths 3
Half Baths 1
Construction Status Resale
HOA Fees $375
HOA Y/N Yes
Year Built 2008
Annual Tax Amount $10,129
Tax Year 2020
Lot Size 1,001 Sqft
Acres 0.023
Property Description
Don’t miss this stunning Townhome in the heart of Buckhead in the beautiful Garden Hills community! From the Brick Traditional Curb Appeal to the Custom Trim, High-End Appliances and beautiful Open Plan, you will love this home! It’s easy to be with Family and Friends in the large, inviting Cook’s Kitchen featuring Viking Appliances, Double Ovens, White Cabinetry, Granite Counters, Brick Backsplash, and an enormous Island with a convenient Breakfast Bar. The Kitchen is open to the Great Room - the perfect layout for entertaining. Elegance meets comfort in the Great Room, featuring a Fireplace with Limestone Mantle, Built-in Bookshelves, Coffered Ceiling and Impressive Floor to Ceiling windows overlooking the spacious Deck. Natural Light streams throughout the space, adding to the happy, open feel. The separate Dining Room faces the front lawn, with French Doors that open to a Juliet Balcony for dining in the lovely Open Air! Relax in the spacious and serene Owner’s Suite with a spa-like bath featuring a dual vanity, and separate tub and shower. Guests will enjoy privacy on the lower level with a full bed and bath, or you can enjoy the space as a private home office! And you'll love that the Front Entrance opens directly into the Gorgeous Main Level! Enjoy living in one of Atlanta’s finest spots, walkable to the Shops of Buckhead, Starbucks, Publix, Atlanta International School and the Saturday farmers market at the Cathedral of Saint Phillip! Let the HOA handle the lawn and the exterior while you enjoy life with a balance. It’s all here! Note: the home faces Delmont Drive! Park along Delmont to enter through the front entrance!
Location
State GA
County Fulton
Lake Name None
Rooms
Bedroom Description Split Bedroom Plan
Other Rooms None
Basement Driveway Access
Dining Room Separate Dining Room
Interior
Interior Features Bookcases, Coffered Ceiling(s), Entrance Foyer, Walk-In Closet(s)
Heating Forced Air
Cooling Ceiling Fan(s), Central Air
Flooring Carpet, Hardwood
Fireplaces Number 1
Fireplaces Type Gas Log, Great Room, Living Room
Window Features None
Appliance Dishwasher, Double Oven, Gas Oven, Microwave
Laundry Upper Level
Exterior
Exterior Feature Balcony
Garage Garage
Garage Spaces 2.0
Fence None
Pool None
Community Features Homeowners Assoc
Utilities Available Cable Available, Electricity Available, Natural Gas Available, Phone Available, Sewer Available, Water Available
Waterfront Description None
View Other
Roof Type Composition
Street Surface Asphalt
Accessibility None
Handicap Access None
Porch Deck
Parking Type Garage
Total Parking Spaces 2
Building
Lot Description Front Yard
Story Three Or More
Foundation Concrete Perimeter
Sewer Public Sewer
Water Public
Architectural Style Townhouse, Traditional
Level or Stories Three Or More
Structure Type Brick 4 Sides
New Construction No
Construction Status Resale
Schools
Elementary Schools Garden Hills
Middle Schools Willis A. Sutton
High Schools North Atlanta
Others
HOA Fee Include Maintenance Structure, Maintenance Grounds
Senior Community no
Restrictions true
Tax ID 17 010000021892
Ownership Fee Simple
Financing yes
Special Listing Condition None
Read Less Info
Want to know what your home might be worth? Contact us for a FREE valuation!

Our team is ready to help you sell your home for the highest possible price ASAP

Bought with Ansley Real Estate| Christie's International Real Estate

"My job is to find and attract mastery-based agents to the office, protect the culture, and make sure everyone is happy! "
2092 Scenic Hwy S Suite B 100, Snellville, GA, 30078, United States






