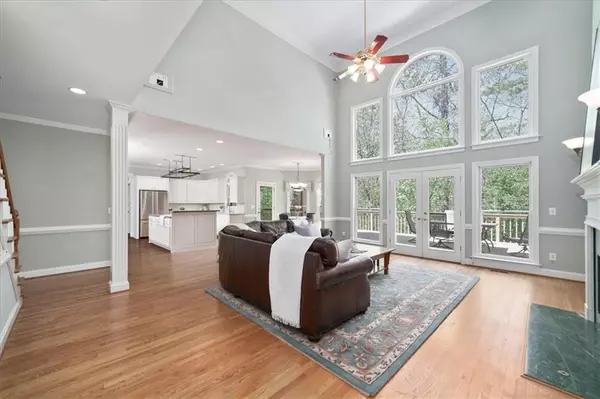$715,000
$700,000
2.1%For more information regarding the value of a property, please contact us for a free consultation.
5 Beds
4 Baths
4,019 SqFt
SOLD DATE : 06/28/2022
Key Details
Sold Price $715,000
Property Type Single Family Home
Sub Type Single Family Residence
Listing Status Sold
Purchase Type For Sale
Square Footage 4,019 sqft
Price per Sqft $177
Subdivision Castlemaine
MLS Listing ID 7038387
Sold Date 06/28/22
Style Traditional
Bedrooms 5
Full Baths 4
Construction Status Resale
HOA Fees $500
HOA Y/N Yes
Year Built 1995
Annual Tax Amount $6,061
Tax Year 2021
Lot Size 1.250 Acres
Acres 1.25
Property Description
It’s your lucky day! This upscale three sided brick home sits on a heavily wooded totally private one acre plus lot in the desired neighborhood of Castlemaine in Duluth. Through no fault to the homeowner, this amazing home is back on the market!
Enter through the grand two story foyer with a custom lead crystal chandelier imported from the Czech Republic. Relax in the two story family room with beautiful views of the wooded lot. The main floor features hardwood floors throughout. The natural light inside the home is perfect. Enjoy outdoor living at its best with a screened in back deck as well as a large open deck for catching some sun or stargazing – all with one hundred percent privacy overlooking the beautiful heavily wooded lot.
The oversized (recently updated) kitchen opens to the family room and is designed for entertaining. Mornings in the breakfast room will start your day the right way! The home includes five bedrooms and four full baths, with one bedroom located on the main level. This room includes a full bath and is perfect as a bedroom for family and guests or as an office. Retreat into the oversized master suite with French doors leading out onto a private wooded deck. The oversized mater suite includes a sitting room and features hardwood floors throughout. The recently updated mater bath incorporates a large fully mirrored spa like bath with two walk in closets, jetted tub and a separate shower. Three other large bedrooms are on the second floor with ultra-plush carpeting. Three closets include custom closet systems! The jack and jill bath offers two separate spaces for each bedroom - both with their own separate vanity and toilet. A full unfinished basement with ten foot ceilings waits for you to finish or store all your personal items. The home includes a three car garage. This cul-de-sac home is convenient to shopping, restaurants, schools, and many outdoor areas. Call us to see it!
Location
State GA
County Gwinnett
Lake Name None
Rooms
Bedroom Description Oversized Master, Sitting Room
Other Rooms None
Basement Bath/Stubbed, Daylight, Exterior Entry, Full, Interior Entry, Unfinished
Main Level Bedrooms 1
Dining Room Seats 12+, Separate Dining Room
Interior
Interior Features Bookcases, Double Vanity, Entrance Foyer 2 Story, High Ceilings 9 ft Main, High Ceilings 9 ft Upper, High Ceilings 10 ft Lower, High Speed Internet, His and Hers Closets, Tray Ceiling(s), Walk-In Closet(s)
Heating Natural Gas
Cooling Ceiling Fan(s), Central Air
Flooring Carpet, Hardwood
Fireplaces Number 1
Fireplaces Type Gas Starter
Window Features Double Pane Windows
Appliance Dishwasher, Disposal, Gas Cooktop, Microwave, Refrigerator
Laundry Laundry Room, Main Level
Exterior
Exterior Feature Private Yard
Garage Garage, Garage Door Opener, Garage Faces Side, Kitchen Level, Level Driveway
Garage Spaces 3.0
Fence None
Pool None
Community Features Homeowners Assoc, Pool, Tennis Court(s)
Utilities Available Cable Available, Electricity Available, Natural Gas Available, Phone Available, Sewer Available, Water Available
Waterfront Description None
View Trees/Woods
Roof Type Composition
Street Surface Asphalt
Accessibility None
Handicap Access None
Porch Deck, Screened
Parking Type Garage, Garage Door Opener, Garage Faces Side, Kitchen Level, Level Driveway
Total Parking Spaces 3
Building
Lot Description Front Yard, Private, Wooded
Story Two
Foundation Concrete Perimeter
Sewer Public Sewer
Water Public
Architectural Style Traditional
Level or Stories Two
Structure Type Brick 3 Sides
New Construction No
Construction Status Resale
Schools
Elementary Schools Chattahoochee - Gwinnett
Middle Schools Coleman
High Schools Duluth
Others
HOA Fee Include Swim/Tennis
Senior Community no
Restrictions true
Tax ID R7243 028
Special Listing Condition None
Read Less Info
Want to know what your home might be worth? Contact us for a FREE valuation!

Our team is ready to help you sell your home for the highest possible price ASAP

Bought with Keller Williams Realty Atlanta Partners

"My job is to find and attract mastery-based agents to the office, protect the culture, and make sure everyone is happy! "
2092 Scenic Hwy S Suite B 100, Snellville, GA, 30078, United States






