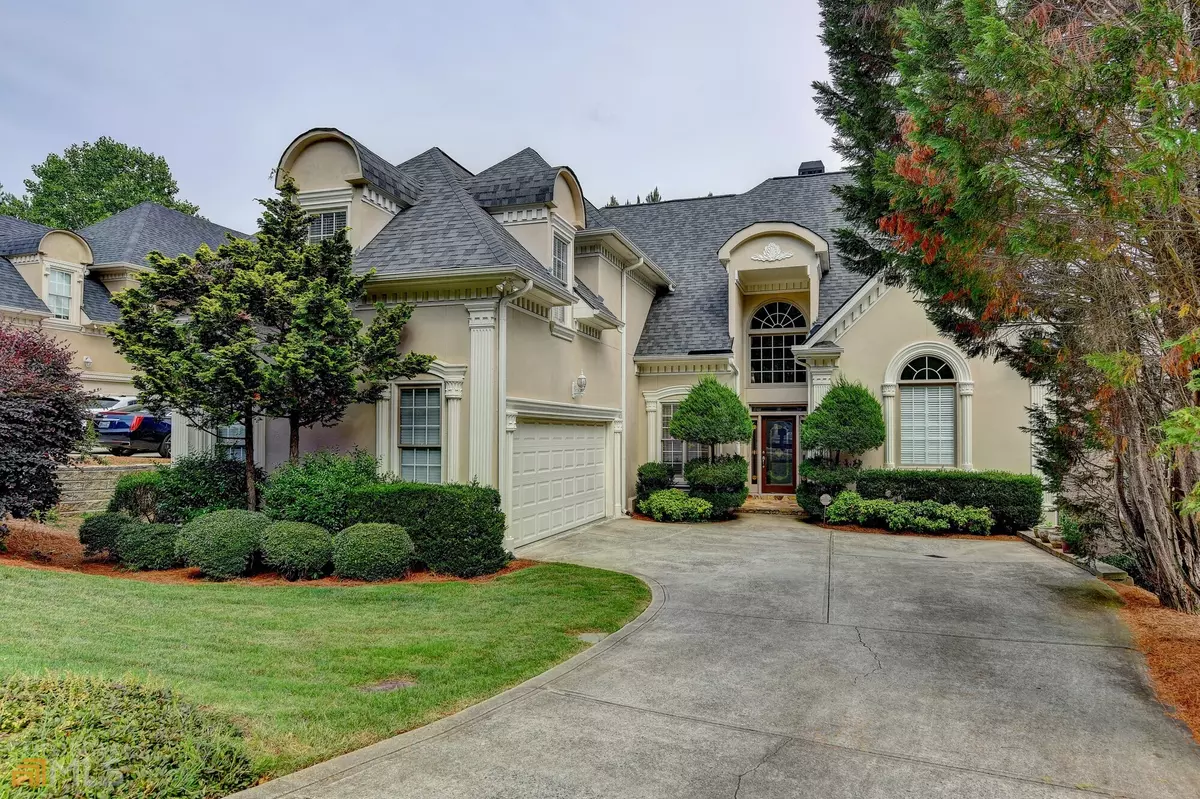Bought with Non-Mls Salesperson
$730,000
$729,000
0.1%For more information regarding the value of a property, please contact us for a free consultation.
4 Beds
3.5 Baths
3,595 SqFt
SOLD DATE : 07/15/2022
Key Details
Sold Price $730,000
Property Type Single Family Home
Sub Type Single Family Residence
Listing Status Sold
Purchase Type For Sale
Square Footage 3,595 sqft
Price per Sqft $203
Subdivision River Falls
MLS Listing ID 10061038
Sold Date 07/15/22
Style Craftsman,Traditional
Bedrooms 4
Full Baths 3
Half Baths 1
Construction Status Resale
HOA Y/N No
Year Built 2001
Annual Tax Amount $3,998
Tax Year 2021
Lot Size 0.260 Acres
Property Description
Great location!!! Gated neighborhood in Roswell!! Attention to detail and so well-maintained pristine is evident as soon as you walk into the soaring foyer and high ceiling great room with gleaming high-quality hardwoods that flow beautifully. This home boasts 4 bedrooms/3 full baths, beautiful kitchen, white cabinets, and a wonderful eat in kitchen. Oversized master bedroom on Main with the luxurious spa bath, a massive walk in closet, and a beautiful space for an office and formal dining room. It has three bedrooms upstairs with a Jack and Jill bathroom. Unfinshed basement with 12 ft ceiling ready to be finished!! Privated wooded back yard! Original owner! Convient location to shools, shopping, chattahoochee River and parks. This home will not last! Move fast!!
Location
State GA
County Fulton
Rooms
Basement Daylight, Exterior Entry
Main Level Bedrooms 1
Interior
Interior Features Bookcases, Double Vanity, High Ceilings, Master On Main Level, Pulldown Attic Stairs, Roommate Plan, Separate Shower, Soaking Tub, Tray Ceiling(s), Two Story Foyer, Vaulted Ceiling(s), Walk-In Closet(s)
Heating Electric, Forced Air, Natural Gas, Zoned
Cooling Ceiling Fan(s), Electric, Zoned
Flooring Carpet, Hardwood, Tile
Fireplaces Number 1
Fireplaces Type Factory Built, Family Room, Gas Log, Gas Starter
Exterior
Garage Attached, Garage, Side/Rear Entrance
Community Features Gated
Utilities Available Cable Available, Electricity Available, High Speed Internet, Natural Gas Available, Phone Available, Sewer Available
Roof Type Other
Building
Story One
Foundation Slab
Sewer Public Sewer
Level or Stories One
Construction Status Resale
Schools
Elementary Schools River Eves
Middle Schools Holcomb Bridge
High Schools Centennial
Others
Financing Cash
Read Less Info
Want to know what your home might be worth? Contact us for a FREE valuation!

Our team is ready to help you sell your home for the highest possible price ASAP

© 2024 Georgia Multiple Listing Service. All Rights Reserved.

"My job is to find and attract mastery-based agents to the office, protect the culture, and make sure everyone is happy! "
2092 Scenic Hwy S Suite B 100, Snellville, GA, 30078, United States






