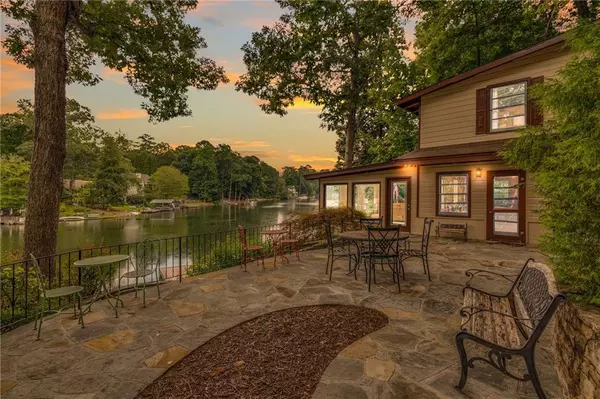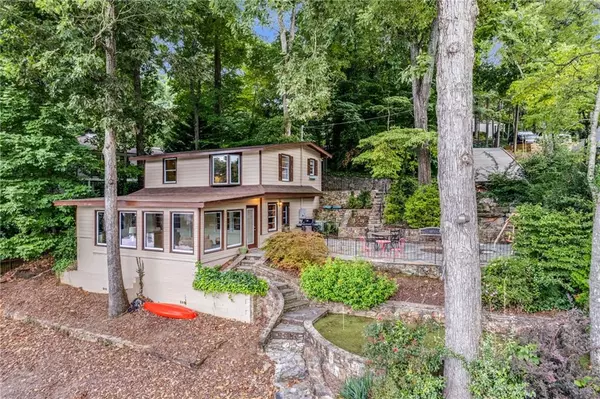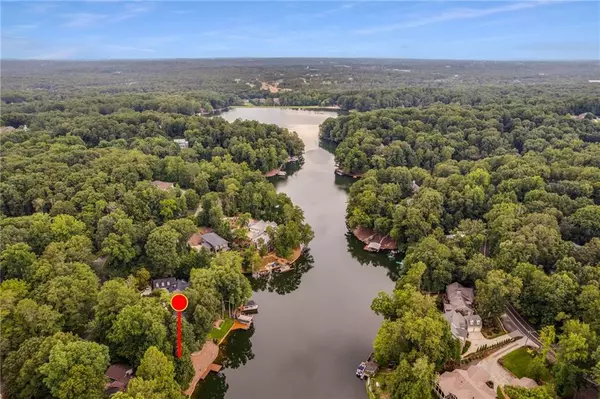$630,000
$650,000
3.1%For more information regarding the value of a property, please contact us for a free consultation.
1 Bed
1.5 Baths
1,716 SqFt
SOLD DATE : 08/18/2022
Key Details
Sold Price $630,000
Property Type Single Family Home
Sub Type Single Family Residence
Listing Status Sold
Purchase Type For Sale
Square Footage 1,716 sqft
Price per Sqft $367
Subdivision Berkely Lake
MLS Listing ID 7097676
Sold Date 08/18/22
Style Cottage
Bedrooms 1
Full Baths 1
Half Baths 1
Construction Status Resale
HOA Y/N No
Year Built 1960
Annual Tax Amount $5,729
Tax Year 2021
Lot Size 0.260 Acres
Acres 0.26
Property Description
Escape to the Lake! Cute cottage on Berkeley Lake with full finished basement. Scenic lake views from all levels. 2 Kitchens! Terrace Level has spacious entertainment area with stone fireplace and built-in shelving, and a Kitchen with bar seating. Just beyond is a wonderful Sunroom with a wall of windows spanning the rear of the house.Oh, the Views! Additionally, the lower Bath can be accessed from inside and from an exterior entry to the lake. Entertain on your large terraced stone patio with a water feature and Practice your golf stroke on the lower outdoor putting green! Water's edge is 110' and lined with a stone-topped retaining wall and a Dock with Trex decking. Ample parking. Plenty of room for future expansion/addition. Berkely Lake is a private lake for members only. HOA is optional but includes gated access to the picnic areas, pavilions, beach volleyball court, playground, beach and boat ramp. Don't Miss this Perfect opportunity to live on the lake!
Location
State GA
County Gwinnett
Lake Name Berkeley Lake
Rooms
Bedroom Description Master on Main
Other Rooms None
Basement Daylight, Exterior Entry, Finished, Full, Interior Entry
Main Level Bedrooms 1
Dining Room None
Interior
Interior Features Beamed Ceilings, Bookcases, High Speed Internet
Heating Central, Electric, Zoned
Cooling Ceiling Fan(s), Central Air, Window Unit(s)
Flooring Carpet
Fireplaces Type Basement, Family Room, Gas Log, Gas Starter
Window Features Insulated Windows, Shutters, Skylight(s)
Appliance Dishwasher, Electric Range, Electric Water Heater, Refrigerator, Self Cleaning Oven
Laundry In Basement
Exterior
Exterior Feature Private Rear Entry, Rear Stairs
Garage Driveway, Kitchen Level
Fence None
Pool None
Community Features Boating, Fishing, Gated, Homeowners Assoc, Lake, Near Schools, Near Shopping, Playground, Powered Boats Allowed
Utilities Available Electricity Available, Phone Available, Water Available
Waterfront Description Lake Front
View Lake
Roof Type Composition, Shingle
Street Surface Asphalt
Accessibility None
Handicap Access None
Porch Patio, Side Porch
Parking Type Driveway, Kitchen Level
Total Parking Spaces 8
Building
Lot Description Lake/Pond On Lot, Private, Sloped
Story One
Foundation Block, Slab
Sewer Septic Tank
Water Public
Architectural Style Cottage
Level or Stories One
Structure Type Other
New Construction No
Construction Status Resale
Schools
Elementary Schools Berkeley Lake
Middle Schools Duluth
High Schools Duluth
Others
Senior Community no
Restrictions false
Tax ID R6289 085
Ownership Fee Simple
Financing no
Special Listing Condition None
Read Less Info
Want to know what your home might be worth? Contact us for a FREE valuation!

Our team is ready to help you sell your home for the highest possible price ASAP

Bought with Berkshire Hathaway HomeServices Georgia Properties

"My job is to find and attract mastery-based agents to the office, protect the culture, and make sure everyone is happy! "
2092 Scenic Hwy S Suite B 100, Snellville, GA, 30078, United States






