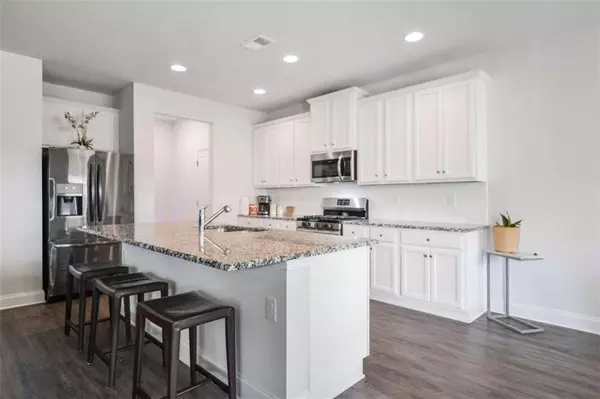$307,000
$330,000
7.0%For more information regarding the value of a property, please contact us for a free consultation.
3 Beds
2.5 Baths
3,049 Sqft Lot
SOLD DATE : 09/01/2022
Key Details
Sold Price $307,000
Property Type Single Family Home
Sub Type Single Family Residence
Listing Status Sold
Purchase Type For Sale
Subdivision The Adares
MLS Listing ID 7096343
Sold Date 09/01/22
Style Craftsman
Bedrooms 3
Full Baths 2
Half Baths 1
Construction Status Resale
HOA Fees $250
HOA Y/N Yes
Year Built 2021
Tax Year 2021
Lot Size 3,049 Sqft
Acres 0.07
Property Description
***BETTER THAN NEW*** This home is less than 1 year old but has had many upgrades added such as LVP Flooring throughout main level, Beautiful Privacy fence and Upgraded light fixtures. You will love this open floor plan. The Kitchen has an abundance of cabinets and an oversized Island and bar with seating for 5. The home was constructed with upgraded green board on the exterior for extra protection and insulation, unlike most others in the neighborhood. A new privacy fence was just completed to enjoy your backyard with a large covered patio as well. The front yard landscaping is beautiful and the lush and green back yard is waiting for you to personalize. ***LOCATION... LOCATION... LOCATION*** This beautiful neighborhood is less than 1 mile from the interstate which means convenience to everything. Did I mention the community Clubhouse, large covered pavilion, playground, and swimming pool? Don't miss this opportunity!
Location
State GA
County Bartow
Lake Name None
Rooms
Bedroom Description Other
Other Rooms None
Basement None
Dining Room Open Concept
Interior
Interior Features Disappearing Attic Stairs, Double Vanity, High Ceilings 9 ft Lower, High Ceilings 9 ft Main, High Ceilings 9 ft Upper
Heating Central
Cooling Ceiling Fan(s), Central Air
Flooring Other
Fireplaces Number 1
Fireplaces Type Family Room, Gas Log
Window Features Double Pane Windows, Insulated Windows
Appliance Dishwasher, Disposal, Microwave
Laundry Laundry Room, Upper Level
Exterior
Exterior Feature Other
Garage Attached, Garage, Garage Door Opener
Garage Spaces 4.0
Fence Back Yard, Privacy, Wood
Pool None
Community Features Clubhouse, Homeowners Assoc, Playground, Pool, Street Lights
Utilities Available Natural Gas Available, Underground Utilities
Waterfront Description None
View Other
Roof Type Composition
Street Surface Asphalt
Accessibility None
Handicap Access None
Porch Patio
Parking Type Attached, Garage, Garage Door Opener
Total Parking Spaces 4
Building
Lot Description Level
Story Two
Foundation Slab
Sewer Public Sewer
Water Public
Architectural Style Craftsman
Level or Stories Two
Structure Type Cement Siding, Concrete
New Construction No
Construction Status Resale
Schools
Elementary Schools Adairsville
Middle Schools Adairsville
High Schools Adairsville
Others
HOA Fee Include Swim/Tennis
Senior Community no
Restrictions true
Tax ID A024 0001 093
Ownership Fee Simple
Financing no
Special Listing Condition None
Read Less Info
Want to know what your home might be worth? Contact us for a FREE valuation!

Our team is ready to help you sell your home for the highest possible price ASAP

Bought with The Shop Real Estate, Co.

"My job is to find and attract mastery-based agents to the office, protect the culture, and make sure everyone is happy! "
2092 Scenic Hwy S Suite B 100, Snellville, GA, 30078, United States






