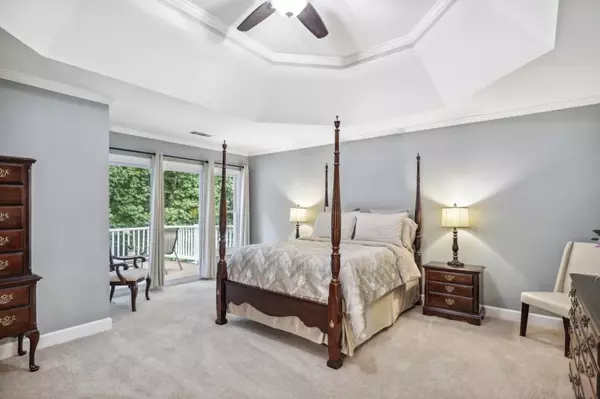$791,000
$775,000
2.1%For more information regarding the value of a property, please contact us for a free consultation.
6 Beds
5 Baths
5,336 SqFt
SOLD DATE : 09/09/2022
Key Details
Sold Price $791,000
Property Type Single Family Home
Sub Type Single Family Residence
Listing Status Sold
Purchase Type For Sale
Square Footage 5,336 sqft
Price per Sqft $148
Subdivision Dunmoor
MLS Listing ID 7098101
Sold Date 09/09/22
Style Traditional
Bedrooms 6
Full Baths 5
Construction Status Resale
HOA Fees $925
HOA Y/N Yes
Year Built 1992
Annual Tax Amount $6,921
Tax Year 2021
Lot Size 0.567 Acres
Acres 0.567
Property Description
PRIME Outdoor Living in Sought-After Dunmoor Swim & Tennis Community! Located on a Private Lot, with Picture-Perfect Landscaping, this beautiful home delivers a Thoughtful Floorplan designed for entertaining. A Grand Foyer Entry welcomes you inside. Hardwood Floors lead into a Formal Living Room and Dining Room. Double Doors open to a Bright, White Kitchen with Stainless Steel Appliances, Granite Countertops, Stone Backsplash, Island Breakfast Bar, and Pantry - a home chef's dream! Gather with ease in the 2-Story Family Room with Floor-to-Ceiling Fireplace and Bay Window. A Flex Home Office and Full Bathroom complete the main level. Unwind in the plush Owner's Suite with Tray Ceiling, Step-Out Balcony, Walk-In Closet, and Spa-Style Bathroom featuring Double Vanity, Jetted Soaking Tub, and Separate Shower. Two Additional Bedrooms share a Jack-and-Jill Bathroom, while a 5th Bedroom enjoys its own bathroom. Downstairs, a Fully Finished Daylight Basement provides the ultimate entertaining space with a Full Wet Bar, Second Living Room with Fireplace, Home Gym, 6th Bedroom, and Full Bathroom. Entertain with ease on the Expansive Tree-Lined Deck that wraps the entire rear of the home - perfect for large gatherings with a peaceful nature surround! A 2-Car Garage completes this stunning home. Fantastic Neighborhood Amenities include a Pool, Tennis Courts, Playground, and Scenic Pond. Zoned for Award-Winning Johns Creek High School. Minutes to Shopping and Dining at Avalon, North Point Mall, and Downtown Alpharetta.
Location
State GA
County Fulton
Lake Name None
Rooms
Bedroom Description Oversized Master, Other
Other Rooms None
Basement Daylight, Exterior Entry, Finished, Finished Bath, Full, Interior Entry
Main Level Bedrooms 1
Dining Room Separate Dining Room
Interior
Interior Features Bookcases, Entrance Foyer, Entrance Foyer 2 Story, High Ceilings 9 ft Upper, High Ceilings 9 ft Lower, High Ceilings 10 ft Main, High Speed Internet, Tray Ceiling(s), Vaulted Ceiling(s), Walk-In Closet(s)
Heating Forced Air, Natural Gas
Cooling Attic Fan, Ceiling Fan(s), Central Air
Flooring Carpet, Ceramic Tile, Hardwood
Fireplaces Number 2
Fireplaces Type Basement, Family Room, Gas Log
Window Features Insulated Windows, Plantation Shutters
Appliance Dishwasher, Disposal, Double Oven, Gas Cooktop, Microwave, Refrigerator
Laundry Laundry Room, Upper Level
Exterior
Exterior Feature Private Front Entry, Private Rear Entry, Private Yard, Rain Gutters, Rear Stairs
Garage Attached, Driveway, Garage, Garage Door Opener, Garage Faces Side, Kitchen Level, Level Driveway
Garage Spaces 2.0
Fence None
Pool None
Community Features Clubhouse, Homeowners Assoc, Near Schools, Near Shopping, Near Trails/Greenway, Park, Playground, Pool, Restaurant, Sidewalks, Street Lights, Tennis Court(s)
Utilities Available Cable Available, Electricity Available, Natural Gas Available, Phone Available, Sewer Available, Water Available
Waterfront Description None
View Other
Roof Type Composition
Street Surface Paved
Accessibility None
Handicap Access None
Porch Covered, Deck, Rear Porch
Parking Type Attached, Driveway, Garage, Garage Door Opener, Garage Faces Side, Kitchen Level, Level Driveway
Total Parking Spaces 2
Building
Lot Description Back Yard, Front Yard, Landscaped, Level, Private
Story Two
Foundation Pillar/Post/Pier
Sewer Public Sewer
Water Public
Architectural Style Traditional
Level or Stories Two
Structure Type Synthetic Stucco
New Construction No
Construction Status Resale
Schools
Elementary Schools Dolvin
Middle Schools Autrey Mill
High Schools Johns Creek
Others
HOA Fee Include Maintenance Structure, Maintenance Grounds, Swim/Tennis
Senior Community no
Restrictions false
Tax ID 11 018400570023
Ownership Fee Simple
Financing no
Special Listing Condition None
Read Less Info
Want to know what your home might be worth? Contact us for a FREE valuation!

Our team is ready to help you sell your home for the highest possible price ASAP

Bought with Found It, LLC

"My job is to find and attract mastery-based agents to the office, protect the culture, and make sure everyone is happy! "
2092 Scenic Hwy S Suite B 100, Snellville, GA, 30078, United States






