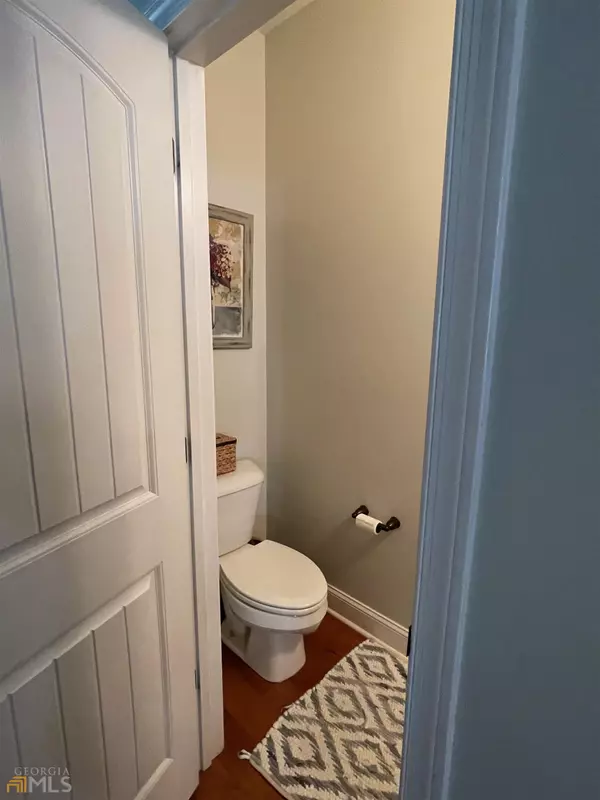Bought with Dalizza Colon • Virtual Properties Realty.com
$415,000
$415,000
For more information regarding the value of a property, please contact us for a free consultation.
4 Beds
2.5 Baths
2,322 SqFt
SOLD DATE : 09/16/2022
Key Details
Sold Price $415,000
Property Type Single Family Home
Sub Type Single Family Residence
Listing Status Sold
Purchase Type For Sale
Square Footage 2,322 sqft
Price per Sqft $178
Subdivision Triple Creek
MLS Listing ID 20065526
Sold Date 09/16/22
Style Craftsman
Bedrooms 4
Full Baths 2
Half Baths 1
Construction Status Resale
HOA Y/N Yes
Year Built 2012
Annual Tax Amount $2,909
Tax Year 2021
Lot Size 7,840 Sqft
Property Description
Location, location, location! 1 mile from elementary/middle school, 3 miles from high school. Easy access to Athens/Epps Bridge area, hwy 78 or 316. Tucked back in the neighborhood this home offers quiet living while still close to it all. This 4 Bed/ 2.5 bath has an upstairs loft area and a bonus room. Farmhouse accents throughout with 2 barn doors, accent shiplap wall in master bedroom and custom laundry and pantry doors. Master is on the main level. New ext/int paint in 2020, New roof in 2021. Kitchen upgraded with quartz countertops, large quartz sink and new black stainless steel appliances. Veranda built in 2022 with custom ceiling and outdoor grill. Upstairs has new pergo flooring (2019), Entire downstairs has LVP. Neighborhood amenities include lawn maintenance, pool, tennis courts, playground, covered pavilion and walking trails. Across the street from the neighborhood is a new development with plans to bring restaurants close by. Walk to go out to eat dinner! Learn more at thevillagesatmalcolmbridge.com. Owner is Agent.
Location
State GA
County Oconee
Rooms
Basement None
Main Level Bedrooms 1
Interior
Interior Features High Ceilings, Double Vanity, Soaking Tub, Pulldown Attic Stairs, Separate Shower, Tile Bath, Master On Main Level
Heating Electric, Central
Cooling Electric, Ceiling Fan(s), Central Air
Flooring Hardwood, Tile
Fireplaces Number 1
Fireplaces Type Family Room, Gas Starter
Exterior
Exterior Feature Gas Grill, Veranda
Garage Attached, Garage Door Opener, Garage
Fence Fenced, Back Yard, Wood
Community Features Playground, Pool, Sidewalks, Street Lights, Tennis Court(s)
Utilities Available Cable Available, Sewer Connected, Electricity Available, High Speed Internet, Water Available
Roof Type Composition
Building
Story Two
Foundation Slab
Sewer Public Sewer
Level or Stories Two
Structure Type Gas Grill,Veranda
Construction Status Resale
Schools
Elementary Schools Malcom Bridge
Middle Schools Malcom Bridge
High Schools North Oconee
Others
Financing Conventional
Read Less Info
Want to know what your home might be worth? Contact us for a FREE valuation!

Our team is ready to help you sell your home for the highest possible price ASAP

© 2024 Georgia Multiple Listing Service. All Rights Reserved.

"My job is to find and attract mastery-based agents to the office, protect the culture, and make sure everyone is happy! "
2092 Scenic Hwy S Suite B 100, Snellville, GA, 30078, United States






