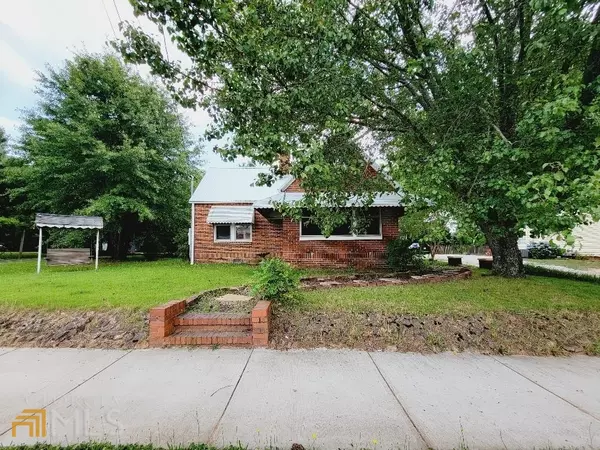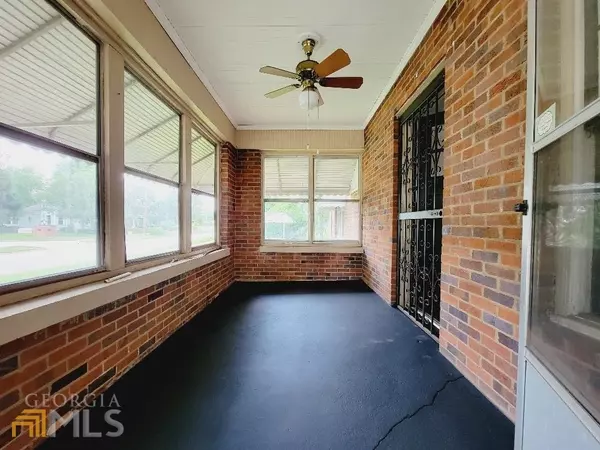Bought with Heather Bradley
$225,000
$239,500
6.1%For more information regarding the value of a property, please contact us for a free consultation.
2 Beds
1 Bath
1,312 SqFt
SOLD DATE : 09/16/2022
Key Details
Sold Price $225,000
Property Type Single Family Home
Sub Type Single Family Residence
Listing Status Sold
Purchase Type For Sale
Square Footage 1,312 sqft
Price per Sqft $171
Subdivision Falls At Rocky Br-I
MLS Listing ID 20066503
Sold Date 09/16/22
Style Brick 4 Side,Traditional
Bedrooms 2
Full Baths 1
Construction Status Resale
HOA Y/N No
Year Built 1940
Annual Tax Amount $1,884
Tax Year 2021
Lot Size 0.310 Acres
Property Description
Jump on this 4 sided brick home within walking distance to downtown Social Circle. This 2 bedroom 1 bath home has just been updated throughout, from the refinished hardwoods (no carpet here) to the kitchen. All new granite countertops, faucet, and repainted cabinets. New awning over the back porch and new paint on front closed-in porch all under a NEW ROOF. All fresh paint inside. There is plenty of space in this historic home: from the large laundry room, to the separate dining room, to the oversized bedrooms. Plus, your quaint new home has sidewalks into downtown, so you can walk to shopping and restaurants. There are decorative fireplaces in the front room and bedroom. If you're looking for rural living but love that city vibe, schedule an appointment to see historic 274 South Cherokee and let's put your LAST name on this FRONT door!
Location
State GA
County Walton
Rooms
Basement Crawl Space, Dirt Floor, Exterior Entry
Main Level Bedrooms 2
Interior
Interior Features High Ceilings, Tile Bath, Master On Main Level
Heating Natural Gas, Central
Cooling Electric, Ceiling Fan(s), Central Air
Flooring Tile
Fireplaces Number 2
Fireplaces Type Living Room, Master Bedroom, Other
Exterior
Garage Side/Rear Entrance
Garage Spaces 3.0
Community Features Park, Playground, Sidewalks, Street Lights
Utilities Available Cable Available, Sewer Connected, Electricity Available, Water Available
View City
Roof Type Composition
Building
Story One
Sewer Septic Tank
Level or Stories One
Construction Status Resale
Schools
Elementary Schools Social Circle Primary/Elementa
Middle Schools Social Circle
High Schools Social Circle
Read Less Info
Want to know what your home might be worth? Contact us for a FREE valuation!

Our team is ready to help you sell your home for the highest possible price ASAP

© 2024 Georgia Multiple Listing Service. All Rights Reserved.

"My job is to find and attract mastery-based agents to the office, protect the culture, and make sure everyone is happy! "
2092 Scenic Hwy S Suite B 100, Snellville, GA, 30078, United States






