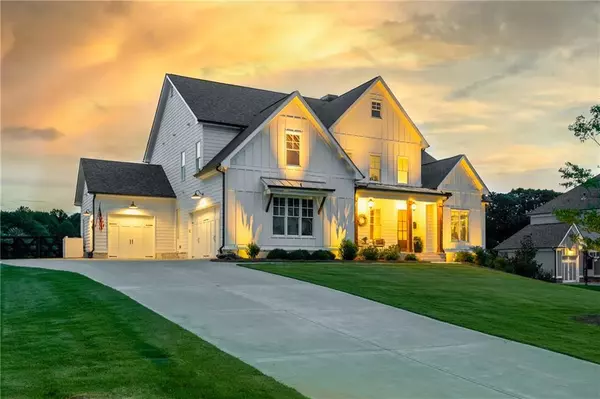$1,040,000
$1,050,000
1.0%For more information regarding the value of a property, please contact us for a free consultation.
4 Beds
4.5 Baths
3,750 SqFt
SOLD DATE : 09/16/2022
Key Details
Sold Price $1,040,000
Property Type Single Family Home
Sub Type Single Family Residence
Listing Status Sold
Purchase Type For Sale
Square Footage 3,750 sqft
Price per Sqft $277
Subdivision Creekview Falls
MLS Listing ID 7085741
Sold Date 09/16/22
Style Farmhouse
Bedrooms 4
Full Baths 4
Half Baths 1
Construction Status Resale
HOA Fees $690
HOA Y/N Yes
Year Built 2019
Annual Tax Amount $7,417
Tax Year 2021
Lot Size 0.890 Acres
Acres 0.89
Property Description
Quintessential modern farmhouse in Canton's intimate Creekview Falls community. This home features 4 bedrooms, 4.5 bathrooms, and an unfinished terrace level with plenty of room to expand. The home is situated on a large private lot inside a beautifully developed neighborhood -- completely surrounded by nature and walking trails with waterfalls! The exterior of this home has all the gorgeous telltale signs of a modern farmhouse including a covered front porch, modern fixtures, a beautiful natural barnwood front door, and meticulous landscaping. Inside you will be wowed by the designer finishes, exceptional craftsmanship, and additional farmhouse touches including shiplapped walls, gorgeous beamed ceilings, wood floors, and muted color palette. The welcoming 2-story entryway is filled with an abundance of natural light and leads to the formal dining room, half bath, and family room. Your eye will be drawn to the custom elements in the family room including a beautiful stone fireplace, beamed ceilings, and built-in bookshelves. The open- concept, “white and bright” Chef’s kitchen is fully equipped with SS appliances, Quartz countertops, farmhouse sink, walk-in pantry, and an extra large island perfect for entertaining family and friends. Keep the mess contained in the mudroom conveniently located off the kitchen with easy access to the home's TWO garages. You won’t want to miss the NEWLY renovated outdoor oasis, complete with a large deck and enclosed, screened porch with stone fireplace. Additionally on the main level enjoy the oversized primary suite + primary bathroom featuring marble floors and tiling, an oversized glass shower, modern soaking tub, double vanity, and expansive walk-in closet with custom shelving. Upstairs you will find 3 additional bedrooms with attached full bath and a large media room, perfect for your movie nights! Huge unfinished basement with plenty of storage space and endless possibilities for expansion. Just 10 minutes to Downtown Canton + Canton Market Place, and 575, 15 minutes to Woodstock, and 20 minutes out from Milton. Come check out the modern farmhouse of your dreams before it’s gone!
Location
State GA
County Cherokee
Lake Name None
Rooms
Bedroom Description Master on Main, Oversized Master
Other Rooms None
Basement Daylight, Exterior Entry, Full, Unfinished
Main Level Bedrooms 1
Dining Room Seats 12+, Separate Dining Room
Interior
Interior Features Beamed Ceilings, Bookcases, Double Vanity, Entrance Foyer 2 Story, Walk-In Closet(s)
Heating Forced Air, Natural Gas
Cooling Ceiling Fan(s), Central Air, Zoned
Flooring Hardwood
Fireplaces Number 2
Fireplaces Type Family Room, Outside
Window Features Insulated Windows
Appliance Dishwasher, Double Oven, Gas Cooktop, Microwave
Laundry Laundry Room, Main Level, Mud Room
Exterior
Exterior Feature Other
Garage Attached, Driveway, Garage, Garage Door Opener, Garage Faces Side, Level Driveway
Garage Spaces 3.0
Fence Back Yard
Pool None
Community Features Sidewalks, Street Lights
Utilities Available None
Waterfront Description None
View Other
Roof Type Composition
Street Surface None
Accessibility None
Handicap Access None
Porch Covered, Deck, Front Porch, Rear Porch, Screened
Parking Type Attached, Driveway, Garage, Garage Door Opener, Garage Faces Side, Level Driveway
Total Parking Spaces 3
Building
Lot Description Back Yard, Landscaped, Level
Story Three Or More
Foundation Concrete Perimeter
Sewer Septic Tank
Water Private
Architectural Style Farmhouse
Level or Stories Three Or More
Structure Type Cement Siding
New Construction No
Construction Status Resale
Schools
Elementary Schools Avery
Middle Schools Creekland - Cherokee
High Schools Creekview
Others
HOA Fee Include Reserve Fund
Senior Community no
Restrictions false
Tax ID 15N25F 014
Special Listing Condition None
Read Less Info
Want to know what your home might be worth? Contact us for a FREE valuation!

Our team is ready to help you sell your home for the highest possible price ASAP

Bought with Atlanta Communities

"My job is to find and attract mastery-based agents to the office, protect the culture, and make sure everyone is happy! "
2092 Scenic Hwy S Suite B 100, Snellville, GA, 30078, United States






