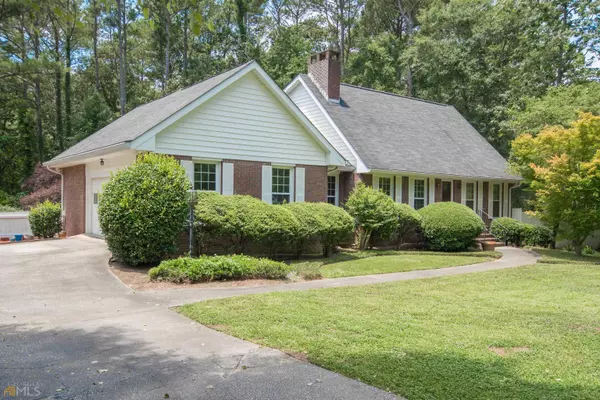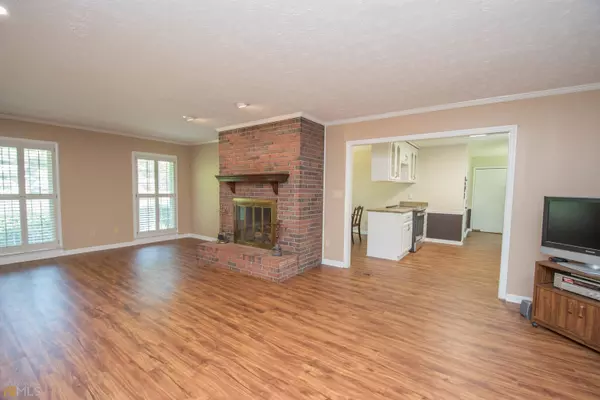Bought with Tammy Campbell • Keller Williams Realty Atl. Partners
$430,000
$450,000
4.4%For more information regarding the value of a property, please contact us for a free consultation.
4 Beds
3.5 Baths
3,998 SqFt
SOLD DATE : 10/03/2022
Key Details
Sold Price $430,000
Property Type Single Family Home
Sub Type Single Family Residence
Listing Status Sold
Purchase Type For Sale
Square Footage 3,998 sqft
Price per Sqft $107
Subdivision Shoal Creek Forest
MLS Listing ID 20050988
Sold Date 10/03/22
Style Brick 4 Side,Traditional
Bedrooms 4
Full Baths 3
Half Baths 1
Construction Status Resale
HOA Y/N No
Year Built 1977
Annual Tax Amount $2,826
Tax Year 2021
Lot Size 1.600 Acres
Property Description
This property is a must-see! With over 3900 sq ft of living space, this quality-built, all-brick home in the peaceful Shoal Creek neighborhood has many extras and plenty of space for your family! The main level has a spacious kitchen with granite countertops, a dining room, a breakfast nook, and a large laundry room with ample storage. It also includes a master en-suite with 3 closets, a living room with French doors leading to the sunroom, which overlooks the park-like backyard with multiple ornamental trees and blooming plants providing color year-round. The second level features 2 oversized bedrooms with a Jack and Jill bathroom as well as walk-in attic storage. The fully finished basement is perfect for an in-law or teen suite or as an entertainment/rec room for the whole family to enjoy. In the basement, you will also find a custom-built wine cellar and a workshop. The private yard is completely fenced in, features a fire pit, and includes an additional kennel to keep your dogs happy and safe! The large deck off of the sunroom is a nice spot for relaxation as is the stone patio below. Space abounds with this great home. Make it yours today!
Location
State GA
County Coweta
Rooms
Basement Bath Finished, Daylight, Interior Entry, Exterior Entry, Finished, Full
Main Level Bedrooms 1
Interior
Interior Features Rear Stairs, Separate Shower, Tile Bath, Walk-In Closet(s), Wet Bar, In-Law Floorplan, Master On Main Level, Roommate Plan, Wine Cellar
Heating Heat Pump, Zoned, Dual
Cooling Electric, Ceiling Fan(s), Central Air, Zoned, Dual
Flooring Hardwood, Carpet
Fireplaces Number 2
Fireplaces Type Basement, Family Room, Gas Starter, Gas Log
Exterior
Garage Garage, Parking Pad, RV/Boat Parking, Side/Rear Entrance
Garage Spaces 4.0
Fence Fenced, Back Yard
Community Features None
Utilities Available Underground Utilities, Cable Available, Electricity Available, High Speed Internet, Natural Gas Available, Water Available
Roof Type Composition
Building
Story Three Or More
Sewer Septic Tank
Level or Stories Three Or More
Construction Status Resale
Schools
Elementary Schools Thomas Crossroads
Middle Schools Blake Bass
High Schools Northgate
Others
Acceptable Financing Cash, Conventional, FHA, VA Loan
Listing Terms Cash, Conventional, FHA, VA Loan
Financing VA
Read Less Info
Want to know what your home might be worth? Contact us for a FREE valuation!

Our team is ready to help you sell your home for the highest possible price ASAP

© 2024 Georgia Multiple Listing Service. All Rights Reserved.

"My job is to find and attract mastery-based agents to the office, protect the culture, and make sure everyone is happy! "
2092 Scenic Hwy S Suite B 100, Snellville, GA, 30078, United States






