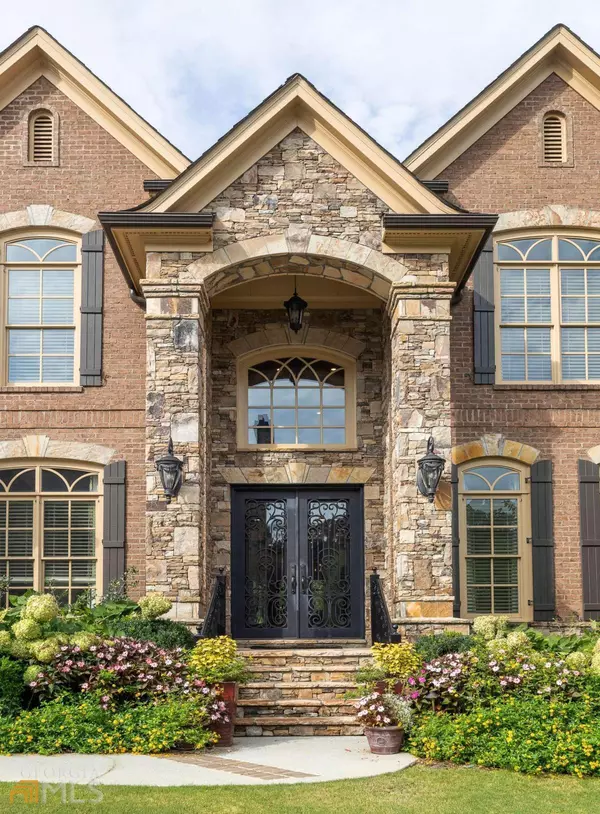Bought with Timothy J. Lynn • Harry Norman Realtors
$1,542,500
$1,595,000
3.3%For more information regarding the value of a property, please contact us for a free consultation.
6 Beds
7 Baths
8,300 SqFt
SOLD DATE : 10/21/2022
Key Details
Sold Price $1,542,500
Property Type Single Family Home
Sub Type Single Family Residence
Listing Status Sold
Purchase Type For Sale
Square Footage 8,300 sqft
Price per Sqft $185
Subdivision Oak Grove Preserve
MLS Listing ID 10090963
Sold Date 10/21/22
Style Brick 4 Side,European,Traditional
Bedrooms 6
Full Baths 6
Half Baths 2
Construction Status Resale
HOA Fees $3,000
HOA Y/N Yes
Year Built 2009
Annual Tax Amount $17,892
Tax Year 2021
Lot Size 8,712 Sqft
Property Description
Rare, exquisite estate home in prestigious and exclusive Oak Grove Preserve Community - so exclusive, there have only been nine MLS sales in the last 10 years in this neighborhood! This Fred Milani built, 4-side brick beauty adorns Brazilian Cherry hardwoods, an expansive, elegant, two-story entry foyer and exceptional, trim work throughout. DonCOt miss all the amazing chandeliers, built-in cabinets and custom window treatments in this tremendous home. The heart of the open, main floor is a fabulous, gourmet chef's kitchen with a super-sized island, an inviting breakfast bar, a huge walk-in pantry and a premium Viking appliance package (oversized, counter-depth refrigerator, double oven and a 48" rangetop with flanking spice rack cabinets, a custom hood vent and a convenient pot filler). Surrounding this "heart" is an elegant dining room, an austere reading room/library/office, a comfortable family room and a formal living room highlighted by amazing ceilings, spectacular windows and a classic fireplace. Of course there is a private bedroom/bathroom suite on the first floor and a separate powder room. Wanna get some fresh air out back? Step out of the family room to the screened porch, across the grilling deck and down the spiral stairs that lead to a private, tree-lined, landscaped backyard oasis with built-in fire pit, hot tub, and a playset for the kids! WOW, head upstairs to the owner's suite - this amazing retreat will not disappoint! Start with a giant, window-filled sleeping quarters with room for lounging and bird watching. Take a step or two down to an adjacent sitting room with private fireplace and more built-in cabinetry, a kitchenette/coffee station, a bathroom with soaring vaulted ceilings, dual vanities, dual shower-heads and dual, massive walk-in closets! The primary suite even has a separate bonus room attached that could be a nursery, an office, an extra reading room...the possibilities are endless. Aside from this retreat, upstairs has three additional spacious bedrooms, all with ensuite bathrooms. Fantastico! Take the elevator down two floors to the terrace level for some fun entertainment. Feel free to sit down at the full bar and catch up with friends and family or look over your shoulder to spectate the pool table action in the adjacent game room. Enjoy some casual TV in the window-filled basement den while the kids romp in the playroom behind. An additional half bath serves the terrace level. The home's sixth large bedroom with full, private, ensuite bathroom round out the finished basement rooms...OOPS, I forgot the ginormous, 12-stadium-seat movie theatre room! Spectacular for watching your favorite sports or catching a movie! From the department of "of course the home has...", there is: 1) a three-car (one tandem spot) garage with adjacent mudroom, 2) an Oak Grove Preserve exclusive pool/fitness center/clubhouse (a short walk across the street), 3) an irrigation system, 4) low-maintenance turf in the backyard, 5) professional landscaping, 6) landscape lighting, 7) an active HOA, and much more! This is a special home in a small community of estate homes in an award-winning school district - a true gem. Oak Grove Preserve is just minutes away from Emory University/hospital, CHOA, CDC, VA with easy access to highways and downtown Atlanta; also convenient to shopping, entertainment and dining. Don't miss this magnificent home - grand in every way!
Location
State GA
County Dekalb
Rooms
Basement Bath Finished, Daylight, Interior Entry, Exterior Entry, Finished, Full
Main Level Bedrooms 1
Interior
Interior Features Bookcases, Tray Ceiling(s), High Ceilings, Rear Stairs, Walk-In Closet(s), Wet Bar
Heating Natural Gas, Central, Forced Air
Cooling Ceiling Fan(s), Central Air
Flooring Hardwood, Tile, Carpet
Fireplaces Number 2
Fireplaces Type Living Room, Master Bedroom, Gas Starter, Gas Log
Exterior
Exterior Feature Gas Grill
Garage Attached, Garage Door Opener, Garage, Kitchen Level
Fence Fenced, Back Yard
Community Features Clubhouse, Gated, Fitness Center, Pool, Sidewalks, Street Lights, Walk To Shopping
Utilities Available Cable Available, Electricity Available, Natural Gas Available, Phone Available, Sewer Available, Water Available
Waterfront Description No Dock Or Boathouse
Roof Type Composition
Building
Story Three Or More
Sewer Public Sewer
Level or Stories Three Or More
Structure Type Gas Grill
Construction Status Resale
Schools
Elementary Schools Oak Grove
Middle Schools Henderson
High Schools Lakeside
Others
Financing Conventional
Read Less Info
Want to know what your home might be worth? Contact us for a FREE valuation!

Our team is ready to help you sell your home for the highest possible price ASAP

© 2024 Georgia Multiple Listing Service. All Rights Reserved.

"My job is to find and attract mastery-based agents to the office, protect the culture, and make sure everyone is happy! "
2092 Scenic Hwy S Suite B 100, Snellville, GA, 30078, United States






