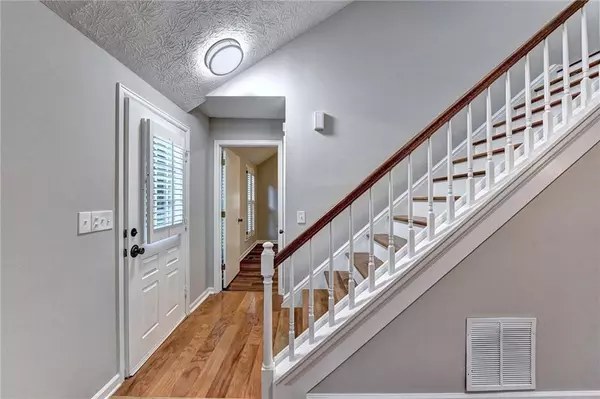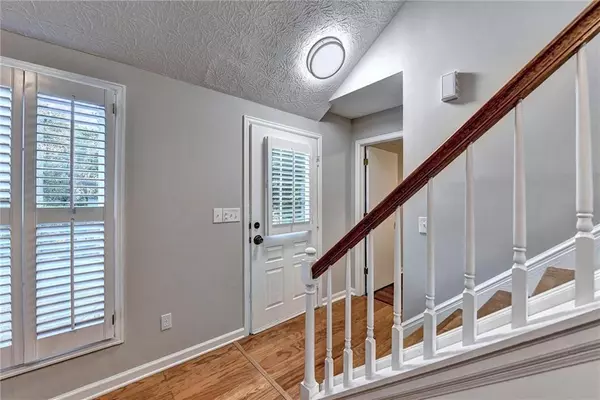$390,000
$395,000
1.3%For more information regarding the value of a property, please contact us for a free consultation.
3 Beds
2.5 Baths
1,690 SqFt
SOLD DATE : 10/27/2022
Key Details
Sold Price $390,000
Property Type Single Family Home
Sub Type Single Family Residence
Listing Status Sold
Purchase Type For Sale
Square Footage 1,690 sqft
Price per Sqft $230
Subdivision Fox Run Farm
MLS Listing ID 7126450
Sold Date 10/27/22
Style Country, Traditional
Bedrooms 3
Full Baths 2
Half Baths 1
Construction Status Updated/Remodeled
HOA Y/N No
Year Built 1982
Annual Tax Amount $3,815
Tax Year 2021
Lot Size 0.410 Acres
Acres 0.41
Property Description
Unbelievable Location 1 mile to the Forum, shopping, dining, etc. House is renovated and includes new interior and exterior paint, architectural roof shingles, new vinyl double pane replacement windows, granite countertops in kitchen and all bathrooms, new lighting, new plumbing fixtures, new oven/range, new tile in bathroom floors, New hot water heater, and much more. Laminate and hardwood flooring throughout. The great room has a vaulted ceiling with 2 skylights adding a ton of natural light and a fireplace and laminate flooring. The master is spacious and on the main level. New tile flooring in Master bath along with granite countertops, new plumbing fixture, and newly glazed tub and tile in shower. formal dining room and powder room on the main with granite countertop. The kitchen includes a breakfast area, new lighting, and all appliances including a stainless refrigerator. there is an open staircase to the second floor.
Two bedrooms on the second floor with jack and jill bath with double vanity, new tiled flooring, freshly glazed tun, and tile surround. Side entry garage with opener.
Fenced, wooded yard with a big deck great for grilling and chilling.
The house and the location cannot be beaten and there is nothing to choose from in this price range. This house is in the Berkeley Lake area.
The top sash of one of the second-floor windows was broken during shipment and is on order to be replaced
No FHA Loan
The listing agent is the managing member of the LLC which owns the house.
Photos will be added on 10/12 but frankly, The house will be sold by then
Location
State GA
County Gwinnett
Lake Name None
Rooms
Bedroom Description Master on Main, Oversized Master, Split Bedroom Plan
Other Rooms None
Basement Crawl Space
Main Level Bedrooms 1
Dining Room Separate Dining Room
Interior
Interior Features Cathedral Ceiling(s), Disappearing Attic Stairs, Entrance Foyer, Entrance Foyer 2 Story, Vaulted Ceiling(s)
Heating Forced Air, Natural Gas
Cooling Ceiling Fan(s), Central Air
Flooring Ceramic Tile, Laminate
Fireplaces Number 1
Fireplaces Type Factory Built, Great Room
Window Features Double Pane Windows, Insulated Windows
Appliance Dishwasher, Electric Oven, Electric Range, Gas Water Heater, Microwave, Refrigerator, Self Cleaning Oven
Laundry Laundry Room, Main Level
Exterior
Exterior Feature Private Front Entry, Private Rear Entry, Private Yard
Garage Garage, Garage Faces Side
Garage Spaces 2.0
Fence Back Yard, Fenced
Pool None
Community Features None
Utilities Available Cable Available, Electricity Available, Natural Gas Available, Phone Available, Sewer Available, Underground Utilities, Water Available
Waterfront Description None
View Other
Roof Type Composition
Street Surface Paved
Accessibility None
Handicap Access None
Porch Deck
Parking Type Garage, Garage Faces Side
Total Parking Spaces 2
Building
Lot Description Back Yard, Front Yard, Landscaped, Level, Private, Wooded
Story Two
Foundation Block
Sewer Septic Tank
Water Public
Architectural Style Country, Traditional
Level or Stories Two
Structure Type Cedar
New Construction No
Construction Status Updated/Remodeled
Schools
Elementary Schools Berkeley Lake
Middle Schools Duluth
High Schools Duluth
Others
Senior Community no
Restrictions false
Tax ID R6299 070
Ownership Fee Simple
Acceptable Financing Cash, Conventional
Listing Terms Cash, Conventional
Financing no
Special Listing Condition None
Read Less Info
Want to know what your home might be worth? Contact us for a FREE valuation!

Our team is ready to help you sell your home for the highest possible price ASAP

Bought with Keller Williams Realty Atl Perimeter

"My job is to find and attract mastery-based agents to the office, protect the culture, and make sure everyone is happy! "
2092 Scenic Hwy S Suite B 100, Snellville, GA, 30078, United States






