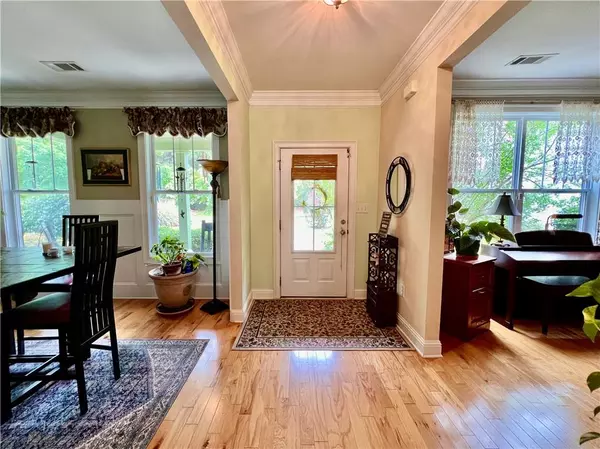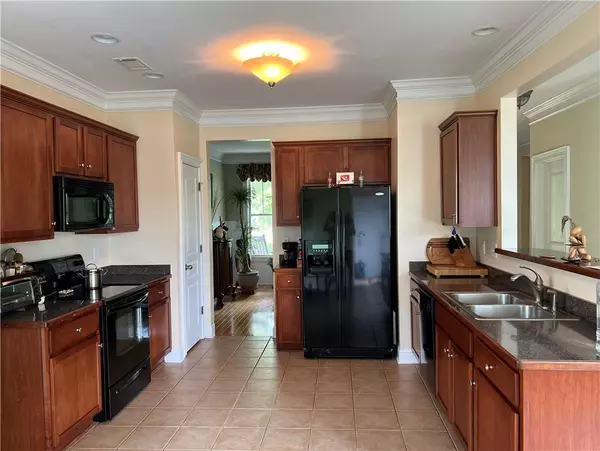$383,000
$396,000
3.3%For more information regarding the value of a property, please contact us for a free consultation.
4 Beds
2.5 Baths
2,138 SqFt
SOLD DATE : 11/01/2022
Key Details
Sold Price $383,000
Property Type Single Family Home
Sub Type Single Family Residence
Listing Status Sold
Purchase Type For Sale
Square Footage 2,138 sqft
Price per Sqft $179
Subdivision Triple Creek At Malcom Bridge
MLS Listing ID 7087802
Sold Date 11/01/22
Style Craftsman, Other
Bedrooms 4
Full Baths 2
Half Baths 1
Construction Status Resale
HOA Y/N No
Year Built 2005
Annual Tax Amount $2,488
Tax Year 2021
Lot Size 9,147 Sqft
Acres 0.21
Property Description
This beautiful four bedroom two and a half bathroom family home is nestled in the quiet Triple Creek at Malcolm Bridge subdivision. This home offers first level hard wood floors, large kitchen with cherry wood cabinetry and tile flooring, black appliances. Upon entry you are greeted to open den/office space (left) and family dining room (right) off of the kitchen. Pass the half bath in the hallway, you will meet the peaceful sun-kissed, spacious, and open concept living space with large windows that glow with natural light, along with a wood-burning fireplace. The laundry comes equipped with finished cabinetry for easy organization and storage! At the top of the tucked away stairway, you will find the HUGE Master Bedroom, three family/guest bedrooms equipped with wide windows, blinds and ceiling fans. The upper full bathroom has a long vanity with ample counter space and a tucked away toilet area. The Master bath gives a private sauna-like feel: NEWLY installed tiled shower with tall frameless shower door, NEWLY installed marble single vanity counter top, garden tub with window above for natural light and wooded views, private separate toilet room and walk in closet!! Neighborhood amenities include lawn maintenance, pool, tennis courts, playground, covered pavilion and walking trails. Across the street from the neighborhood is a new development with plans to bring restaurants close by. Walk to go out to eat dinner!
*$1,000.00 Buyer Broker Incentive from seller*
* WASHER & DRYER stay with the home!
* HOME WARRANTY
Location
State GA
County Oconee
Lake Name None
Rooms
Bedroom Description Oversized Master
Other Rooms None
Basement None
Dining Room Open Concept, Separate Dining Room
Interior
Interior Features Disappearing Attic Stairs, Entrance Foyer, High Ceilings 9 ft Main, High Ceilings 9 ft Upper, High Ceilings 10 ft Main, High Ceilings 10 ft Upper, Vaulted Ceiling(s), Walk-In Closet(s)
Heating Electric
Cooling Ceiling Fan(s), Central Air
Flooring Carpet, Hardwood, Other
Fireplaces Number 1
Fireplaces Type Family Room, Living Room, Wood Burning Stove
Window Features Insulated Windows, Shutters
Appliance Dishwasher, Disposal, Dryer, Electric Cooktop, Electric Oven, Electric Range, Electric Water Heater, Microwave, Refrigerator
Laundry Common Area, Laundry Room, Main Level
Exterior
Exterior Feature Garden, Private Front Entry, Private Rear Entry, Other
Garage Attached, Driveway, Garage, Garage Faces Rear, Kitchen Level
Garage Spaces 2.0
Fence None
Pool None
Community Features Homeowners Assoc, Near Schools, Park, Pool, Sidewalks, Street Lights, Tennis Court(s)
Utilities Available Electricity Available
Waterfront Description None
View Trees/Woods, Other
Roof Type Shingle
Street Surface Asphalt
Accessibility None
Handicap Access None
Porch Covered, Front Porch, Patio, Rear Porch, Side Porch
Parking Type Attached, Driveway, Garage, Garage Faces Rear, Kitchen Level
Total Parking Spaces 8
Building
Lot Description Back Yard, Front Yard, Level
Story Two
Foundation Slab
Sewer Public Sewer, Other
Water Public
Architectural Style Craftsman, Other
Level or Stories Two
Structure Type Other
New Construction No
Construction Status Resale
Schools
Elementary Schools Malcom Bridge
Middle Schools Malcom Bridge
High Schools North Oconee
Others
HOA Fee Include Maintenance Grounds, Swim/Tennis
Senior Community no
Restrictions false
Tax ID B 02K 002E
Ownership Fee Simple
Special Listing Condition None
Read Less Info
Want to know what your home might be worth? Contact us for a FREE valuation!

Our team is ready to help you sell your home for the highest possible price ASAP

Bought with Greater Athens Properties

"My job is to find and attract mastery-based agents to the office, protect the culture, and make sure everyone is happy! "
2092 Scenic Hwy S Suite B 100, Snellville, GA, 30078, United States






