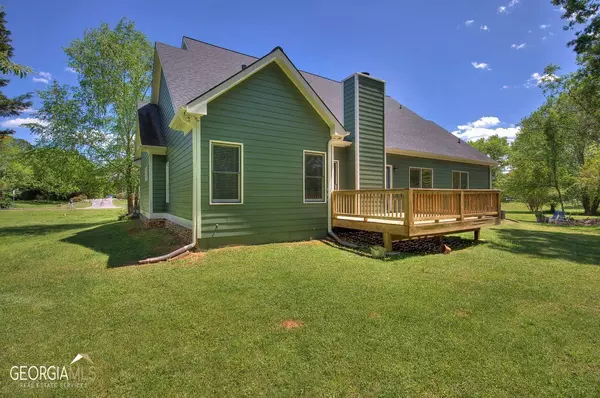Bought with Non-Mls Salesperson • Non-Mls Company
$420,000
$435,000
3.4%For more information regarding the value of a property, please contact us for a free consultation.
4 Beds
3.5 Baths
2,616 SqFt
SOLD DATE : 06/13/2023
Key Details
Sold Price $420,000
Property Type Single Family Home
Sub Type Single Family Residence
Listing Status Sold
Purchase Type For Sale
Square Footage 2,616 sqft
Price per Sqft $160
Subdivision Mission Estates
MLS Listing ID 10134413
Sold Date 06/13/23
Style Ranch
Bedrooms 4
Full Baths 3
Half Baths 1
Construction Status Resale
HOA Y/N No
Year Built 2004
Annual Tax Amount $3,286
Tax Year 2022
Lot Size 0.510 Acres
Property Description
NEW PAINT NEW PAINT NEW PAINT!! Great 4 Bedroom, 3.5 bath house in sought after Mission Estates Subdivision. Spacious living room with open concept kitchen & breakfast table/eat at bar area as well as formal dining room. Large main bedroom with double tray ceiling. Main bathroom has seperate shower & soaking tub with double vanity and a sitting area to put on make-up. Home features hardwood floors, tile & carpet. Upgraded/oversize baseboard, crown moulding and door/window casing thoughout home. Attached deck on back of home. Large 20x20 storage building sits behind home. Home is located just minutes from local shopping, dining, recreation areas, and schools. Please close door upon entering as there is a pet that will try to escape.
Location
State GA
County Bartow
Rooms
Basement Crawl Space
Main Level Bedrooms 3
Interior
Interior Features Tray Ceiling(s), High Ceilings, Double Vanity, Soaking Tub, Separate Shower, Master On Main Level
Heating Central
Cooling Central Air
Flooring Hardwood, Tile, Carpet
Fireplaces Number 1
Exterior
Garage Attached, Garage Door Opener
Community Features None
Utilities Available Cable Available, Electricity Available, Sewer Available
Roof Type Composition
Building
Story One and One Half
Sewer Public Sewer
Level or Stories One and One Half
Construction Status Resale
Schools
Elementary Schools Mission Road
Middle Schools Woodland
High Schools Woodland
Others
Financing Conventional
Read Less Info
Want to know what your home might be worth? Contact us for a FREE valuation!

Our team is ready to help you sell your home for the highest possible price ASAP

© 2024 Georgia Multiple Listing Service. All Rights Reserved.

"My job is to find and attract mastery-based agents to the office, protect the culture, and make sure everyone is happy! "
2092 Scenic Hwy S Suite B 100, Snellville, GA, 30078, United States






