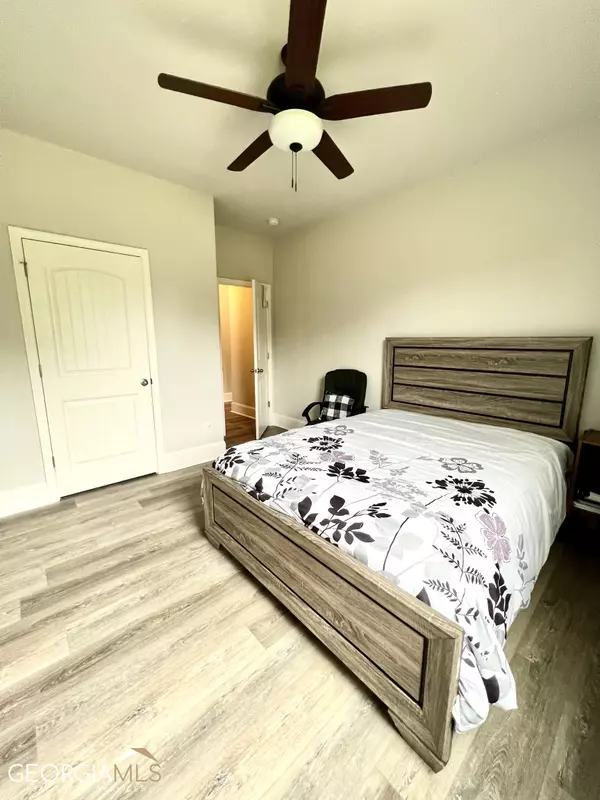Bought with Non-Mls Salesperson • Non-Mls Company
$570,000
$589,900
3.4%For more information regarding the value of a property, please contact us for a free consultation.
5 Beds
3 Baths
6,098 Sqft Lot
SOLD DATE : 08/25/2023
Key Details
Sold Price $570,000
Property Type Single Family Home
Sub Type Single Family Residence
Listing Status Sold
Purchase Type For Sale
Subdivision Lakeview At Hamilton Mill
MLS Listing ID 10173243
Sold Date 08/25/23
Style Brick Front,Contemporary,Other
Bedrooms 5
Full Baths 3
Construction Status Resale
HOA Fees $850
HOA Y/N Yes
Year Built 2017
Annual Tax Amount $2,014
Tax Year 2023
Lot Size 6,098 Sqft
Property Description
REDUCED PRICE ,DON'T MISS THIS OPPORTUNITY TO SEE THIS HOUSE! SEKINGER HIGH SCHOOL Brick front, 5 Bed and 3 Bath, beautiful open floor plan, gourmet Kitchen, double oven, granite countertop, big island, custom cabinets, custom finishes, stone fireplace, hardwood are throughout both floor, smart connections, guest room in the main floor, Laundry with mud room in the main, carefully maintained, big Master room with natural light, walking closet, big bedrooms, great backyard to create so many memories with the family and friends.Excellent location close to Mall of Georgia, schools, shopping center, restaurants, Walmart. Swim/Tennis community, perfect to enjoy with your kids.You can apply with our preferred lender Andrea Rowland from Homestar 404-667-1645 to get 1,500 to closings cost.
Location
State GA
County Gwinnett
Rooms
Basement None
Main Level Bedrooms 1
Interior
Interior Features Double Vanity, Split Foyer, Separate Shower, Walk-In Closet(s)
Heating Electric, Natural Gas
Cooling Central Air
Flooring Hardwood
Fireplaces Number 1
Exterior
Garage Attached, Garage Door Opener, Guest, Garage, Parking Pad
Garage Spaces 2.0
Community Features Clubhouse, Pool, Swim Team, Tennis Court(s)
Utilities Available Water Available, Sewer Available, Phone Available, Natural Gas Available, Electricity Available, Cable Available
Roof Type Composition
Building
Story Two
Sewer Private Sewer
Level or Stories Two
Construction Status Resale
Schools
Elementary Schools Ivy Creek
Middle Schools Glenn C Jones
High Schools Mill Creek
Others
Acceptable Financing Conventional, Cash
Listing Terms Conventional, Cash
Financing Other
Read Less Info
Want to know what your home might be worth? Contact us for a FREE valuation!

Our team is ready to help you sell your home for the highest possible price ASAP

© 2024 Georgia Multiple Listing Service. All Rights Reserved.

"My job is to find and attract mastery-based agents to the office, protect the culture, and make sure everyone is happy! "
2092 Scenic Hwy S Suite B 100, Snellville, GA, 30078, United States






