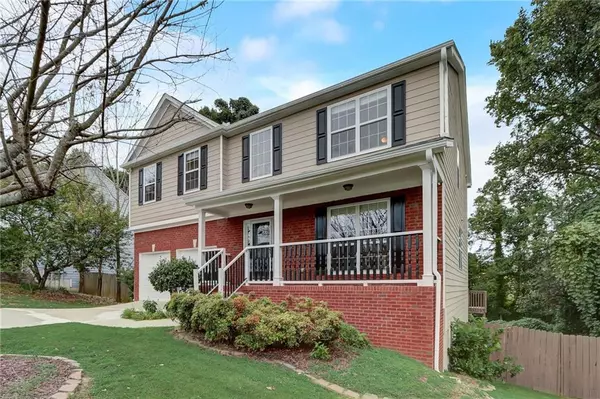$425,000
$425,000
For more information regarding the value of a property, please contact us for a free consultation.
4 Beds
2.5 Baths
4,393 SqFt
SOLD DATE : 12/15/2023
Key Details
Sold Price $425,000
Property Type Single Family Home
Sub Type Single Family Residence
Listing Status Sold
Purchase Type For Sale
Square Footage 4,393 sqft
Price per Sqft $96
Subdivision Ivy Mill Plantation
MLS Listing ID 7280295
Sold Date 12/15/23
Style Traditional
Bedrooms 4
Full Baths 2
Half Baths 1
Construction Status Resale
HOA Fees $525
HOA Y/N Yes
Originating Board First Multiple Listing Service
Year Built 2000
Annual Tax Amount $4,754
Tax Year 2022
Lot Size 0.480 Acres
Acres 0.48
Property Description
Back on the Market - Buyer’s Loan Denial is Your Opportunity to Snag this One!!! Must see home in Ivy Mill Plantation that is 4 beds and 2.5 baths in the NEW Seckinger high school district. As soon as you step out of your car you are greeted by an incredibly well maintained front yard overlooked by the homes rocking chair front porch. Inside a two story grand foyer greets you with views into the formal living room and dining room. Entire home was recently renovated with all new luxury vinyl plank & carpet, BRAND NEW Interior and Exterior paint, updated Lighting Fixtures and NEW appliances and more! Formal living room leads you right to the dining room which can easily fit the entire family. Eat In kitchen has stained cabinets, stainless steel appliances and overlooks a spacious family room with a gas fireplace. Right off the kitchen you can step out onto the large deck that overlooks a private backyard. Primary Suite features incredibly tall vaulted ceiling, walk in closet, and separate tub/shower. with double vanities. Upstairs includes 3 more spacious bedrooms and an open loft. This loft space would make for the ideal home office, extra living space or play area. Fully unfinished basement is awaiting your unique touch! Stubbed for bath, plenty of storage space, wall of windows and access to the backyard patio all make this basement an added bonus. Backyard is fully fenced for kiddos and animals to enjoy. Located in a Swim/Tennis community with playground access, this home has easy access to I-85, Mall of Georgia and Hamilton Mill Shopping area.
Location
State GA
County Gwinnett
Lake Name None
Rooms
Bedroom Description Oversized Master
Other Rooms None
Basement Bath/Stubbed, Daylight, Exterior Entry, Full, Interior Entry, Unfinished
Dining Room Seats 12+, Separate Dining Room
Interior
Interior Features Crown Molding, Double Vanity, Entrance Foyer, Entrance Foyer 2 Story, High Ceilings 10 ft Main, High Speed Internet, Tray Ceiling(s), Vaulted Ceiling(s), Walk-In Closet(s)
Heating Central, Forced Air
Cooling Ceiling Fan(s), Central Air
Flooring Carpet, Concrete, Vinyl
Fireplaces Number 1
Fireplaces Type Family Room, Gas Log, Gas Starter
Window Features Insulated Windows
Appliance Dishwasher, Disposal, Electric Range, Microwave
Laundry Laundry Closet, Main Level
Exterior
Exterior Feature Private Front Entry, Private Rear Entry, Private Yard
Garage Driveway, Garage, Garage Door Opener, Garage Faces Front
Garage Spaces 2.0
Fence Back Yard, Fenced, Wood
Pool None
Community Features Homeowners Assoc, Near Schools, Near Shopping, Playground, Pool, Tennis Court(s)
Utilities Available Cable Available, Electricity Available, Phone Available, Sewer Available, Underground Utilities, Water Available
Waterfront Description None
View Trees/Woods
Roof Type Composition,Ridge Vents
Street Surface Paved
Accessibility None
Handicap Access None
Porch Deck, Front Porch
Parking Type Driveway, Garage, Garage Door Opener, Garage Faces Front
Private Pool false
Building
Lot Description Back Yard, Front Yard, Landscaped, Level, Private
Story Three Or More
Foundation Concrete Perimeter
Sewer Public Sewer
Water Public
Architectural Style Traditional
Level or Stories Three Or More
Structure Type Brick Front,Frame
New Construction No
Construction Status Resale
Schools
Elementary Schools Ivy Creek
Middle Schools Jones
High Schools Seckinger
Others
HOA Fee Include Swim/Tennis
Senior Community no
Restrictions false
Tax ID R1001D009
Special Listing Condition None
Read Less Info
Want to know what your home might be worth? Contact us for a FREE valuation!

Our team is ready to help you sell your home for the highest possible price ASAP

Bought with Keller Williams Realty Atlanta Partners

"My job is to find and attract mastery-based agents to the office, protect the culture, and make sure everyone is happy! "
2092 Scenic Hwy S Suite B 100, Snellville, GA, 30078, United States






