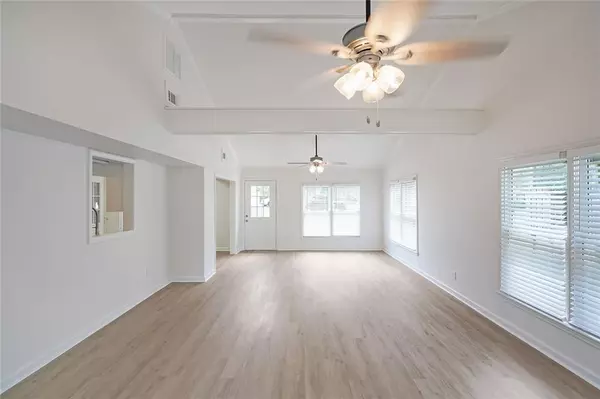$420,000
$415,000
1.2%For more information regarding the value of a property, please contact us for a free consultation.
5 Beds
3 Baths
2,730 SqFt
SOLD DATE : 12/22/2023
Key Details
Sold Price $420,000
Property Type Single Family Home
Sub Type Single Family Residence
Listing Status Sold
Purchase Type For Sale
Square Footage 2,730 sqft
Price per Sqft $153
Subdivision Waterton
MLS Listing ID 7291617
Sold Date 12/22/23
Style Traditional
Bedrooms 5
Full Baths 3
Construction Status Updated/Remodeled
HOA Y/N No
Originating Board First Multiple Listing Service
Year Built 1983
Annual Tax Amount $4,634
Tax Year 2022
Lot Size 0.460 Acres
Acres 0.46
Property Description
This is your golden opportunity to own a fully renovated, move-in-ready 5-bedroom, 3-full bathroom home with Master bedroom on the main level in the heart of Grayson, complete with top-rated Gwinnett County schools. From the moment you arrive, the inviting front porch sets the stage for the exceptional living experience that awaits you. Inside, you'll discover a bright and open floor plan that welcomes an abundance of natural light, creating a warm and inviting atmosphere. Recent renovations have breathed new life into this home, with new exterior and interior paint, and new luxury vinyl flooring that stretches throughout, offering both style and durability. Inviting front entrance is open to the family room with a cozy brick fireplace, open to the dining room, making it the ideal space for hosting gatherings and creating cherished memories. Kitchen with new granite counter tops and new stainless still appliances is open to bright and spacious great room with the vaulted ceilings. Home features a separate large master on the main suite with a walk in closet, double vanity. 2 additional secondary bedrooms on the main level with a full bathroom. 2 additional bedrooms and a full bathrooms on the second level, creating the perfect roommate floor plan or providing space for a growing family. Plenty of storage space. Numerous upgrades include New light fixtures, water heater, window blinds, faucets, bathroom vanity. There is ample room for parking on the long and spacious driveway with a side entry 2 car garage. The backyard is an oasis, complete with a playhouse and a patio, where you can relax and enjoy the outdoors. As a bonus, there is outside shed/workshop/or can be used as the 3rd garage. The community offers a swim and tennis optional to new owner to join. Current owner is not a part of HOA. While this home offers privacy, it's also conveniently located near major access areas, retail shopping, restaurants, about 1.5 miles to the City of Grayson Park and is part of the vibrant Waterton Swim and Tennis Community. Schedule a viewing today and discover the perfect balance of privacy and convenience that this home offers. ***SPECIAL LENDER CREDIT offer to qualified buyers applying for financing: 1% of the loan amount lender contributions towards buyers closing costs or rate buy down contribution when using Jay Juraidini Nationwide Mortgage. Down payment assistance available*** *OpenHouse on Sunday, October 22nd, from 2:00-4:00 pm*
Location
State GA
County Gwinnett
Lake Name None
Rooms
Bedroom Description Master on Main,Oversized Master,Split Bedroom Plan
Other Rooms Garage(s), Outbuilding, Workshop
Basement None
Main Level Bedrooms 3
Dining Room Seats 12+, Separate Dining Room
Interior
Interior Features Double Vanity, Entrance Foyer, Vaulted Ceiling(s), Walk-In Closet(s)
Heating Forced Air, Natural Gas
Cooling Ceiling Fan(s), Central Air
Flooring Ceramic Tile, Vinyl
Fireplaces Number 1
Fireplaces Type Factory Built, Family Room, Gas Starter
Window Features Window Treatments
Appliance Dishwasher, Dryer, Electric Range, Gas Water Heater, Microwave, Refrigerator, Washer
Laundry In Hall, In Kitchen, Laundry Closet, Main Level
Exterior
Exterior Feature Private Front Entry, Private Rear Entry, Private Yard
Garage Attached, Garage, Garage Faces Side, Kitchen Level, Level Driveway
Garage Spaces 2.0
Fence Back Yard, Chain Link, Fenced
Pool None
Community Features Lake, Pool, Street Lights, Tennis Court(s)
Utilities Available Cable Available, Electricity Available, Natural Gas Available, Phone Available, Underground Utilities, Water Available
Waterfront Description None
View Other
Roof Type Composition
Street Surface Asphalt
Accessibility None
Handicap Access None
Porch Front Porch, Patio
Parking Type Attached, Garage, Garage Faces Side, Kitchen Level, Level Driveway
Private Pool false
Building
Lot Description Corner Lot, Front Yard, Level, Private
Story Two
Foundation None
Sewer Septic Tank
Water Public
Architectural Style Traditional
Level or Stories Two
Structure Type Cement Siding
New Construction No
Construction Status Updated/Remodeled
Schools
Elementary Schools Grayson
Middle Schools Bay Creek
High Schools Grayson
Others
Senior Community no
Restrictions false
Tax ID R5104 135
Special Listing Condition None
Read Less Info
Want to know what your home might be worth? Contact us for a FREE valuation!

Our team is ready to help you sell your home for the highest possible price ASAP

Bought with HomeSmart

"My job is to find and attract mastery-based agents to the office, protect the culture, and make sure everyone is happy! "
2092 Scenic Hwy S Suite B 100, Snellville, GA, 30078, United States






