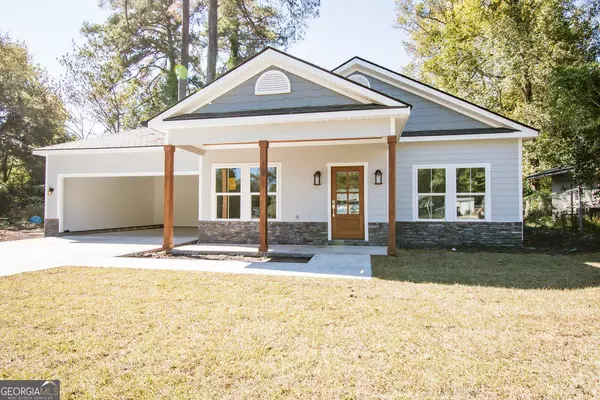Bought with Antonio Jones • Realty One Group Visionaries
$230,000
$229,900
For more information regarding the value of a property, please contact us for a free consultation.
3 Beds
2 Baths
1,410 SqFt
SOLD DATE : 02/14/2024
Key Details
Sold Price $230,000
Property Type Single Family Home
Sub Type Single Family Residence
Listing Status Sold
Purchase Type For Sale
Square Footage 1,410 sqft
Price per Sqft $163
Subdivision Forest Acres
MLS Listing ID 10221894
Sold Date 02/14/24
Style Ranch
Bedrooms 3
Full Baths 2
Construction Status New Construction
HOA Y/N No
Year Built 2023
Annual Tax Amount $511
Tax Year 2021
Lot Size 10,018 Sqft
Property Description
Feast your eyes on the exquisite Darlington Plan, a 3-bedroom, 2-bath patio-style residence. As you explore the layout, you'll discover a 2-car garage and welcoming covered front and back porches. Step inside and be embraced by the spaciousness of the family room, seamlessly connecting to the dining area and kitchen. Who doesn't appreciate the charm of an open floorplan? Venture from the kitchen into the laundry room and an expansive pantry closet. And there's more - from the laundry room, you can step out onto your covered back porch, a perfect spot to savor the fresh air and delightful natural vistas. Now, let's retrace our steps inside. From the common area, follow a hallway that will guide you to all the bedrooms and bathrooms. The generously sized bedrooms feature walk-in closets for your convenience. The finishing touches will include gleaming stainless steel kitchen appliances, elegant white cabinets, quarts countertops, and luxurious LVP flooring throughout, with the exception of tile in the bathrooms and laundry room. But that's not all! This exceptional home also comes with a unique 17 x 15 studio/shed in the backyard, complete with electrical fittings. Just imagine the endless possibilities for its use. Ladies and gentlemen, this is the Darlington floorplan - a true masterpiece. We invite you to experience the Darlington vibes for yourself. Come and explore this stunning home today! Estimated Completion: November Eligible for up to $12,6500 down payment assistance/ closing costs to those who qualify!
Location
State GA
County Richmond
Rooms
Basement None
Main Level Bedrooms 3
Interior
Interior Features High Ceilings, Master On Main Level, Pulldown Attic Stairs, Tile Bath, Tray Ceiling(s), Vaulted Ceiling(s), Walk-In Closet(s)
Heating Central
Cooling Ceiling Fan(s), Central Air
Flooring Other, Vinyl
Exterior
Garage Garage
Community Features Park
Utilities Available Cable Available, Electricity Available, Water Available
Roof Type Other
Building
Story One
Sewer Public Sewer
Level or Stories One
Construction Status New Construction
Schools
Elementary Schools Bayvale
Middle Schools Murphey
High Schools Josey
Others
Financing VA
Read Less Info
Want to know what your home might be worth? Contact us for a FREE valuation!

Our team is ready to help you sell your home for the highest possible price ASAP

© 2024 Georgia Multiple Listing Service. All Rights Reserved.

"My job is to find and attract mastery-based agents to the office, protect the culture, and make sure everyone is happy! "
2092 Scenic Hwy S Suite B 100, Snellville, GA, 30078, United States






