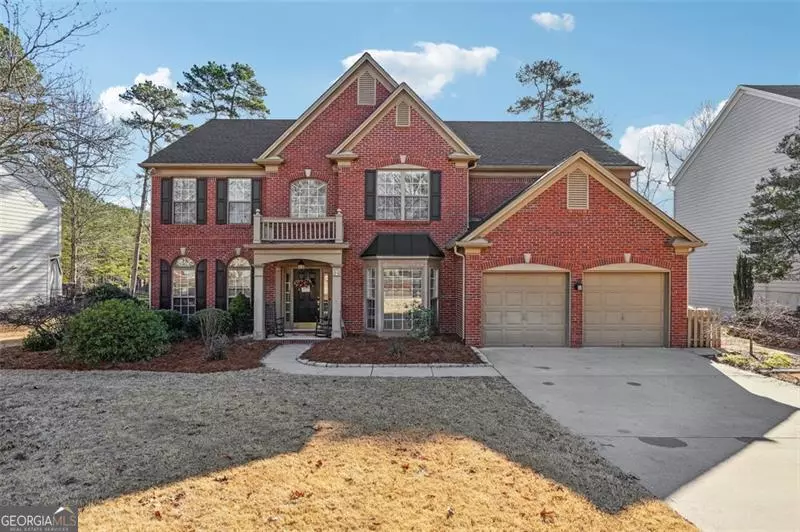Bought with Non-Mls Salesperson • Non-Mls Company
$785,000
$730,000
7.5%For more information regarding the value of a property, please contact us for a free consultation.
5 Beds
4 Baths
3,222 SqFt
SOLD DATE : 03/08/2024
Key Details
Sold Price $785,000
Property Type Single Family Home
Sub Type Single Family Residence
Listing Status Sold
Purchase Type For Sale
Square Footage 3,222 sqft
Price per Sqft $243
Subdivision Longlake
MLS Listing ID 10249202
Sold Date 03/08/24
Style Traditional
Bedrooms 5
Full Baths 4
Construction Status Resale
HOA Y/N No
Year Built 2000
Annual Tax Amount $4,899
Tax Year 2022
Lot Size 0.520 Acres
Property Description
LONGLAKE! TOP AMENITIES & AWARD-WINNING SCHOOLS! Welcome to your lakefront retreat! This home features a large open floor plan with a two-story foyer and family room that allows you to see straight through to the lake the minute you step in the front door. The great room showcases a beautiful floor to ceiling stacked stone fireplace and built-in bookcases along with panoramic lake views. The chef's kitchen is complete with double ovens, a large island with room to seat four and granite countertops. The main level offers a guest room and a full bath, a laundry room with a sink and a butler's pantry. The family room, kitchen and laundry room share the same beautiful custom cabinetry. Upstairs, you'll find an amazing owner's suite. The oversized bathroom offers a whirlpool tub, separate walk-in shower, double vanities, a large walk in closet and new LVP flooring. Three additional bedrooms and two baths provide ample space for family and guests. New carpet has been placed in all bedrooms, and in the upstairs hallway of the home. An added bonus is that ALL HVAC units, and the hot water heater are less than three years old. The private back yard offers a deck with a remote controlled roll-out awning, small storage shed, and a wrought iron fence. If you're into fishing or kayaking, your back yard is just a few steps from the lake. Community amenities include an additional 45-acre lake with a boat ramp, a clubhouse overlooking a Junior Olympic swimming pool, neighborhood swim team, lighted tennis & pickleball courts with available teams, a basketball court, playground, sidewalks & streetlights. The Longlake subdivision is convenient to The Collection at Forsyth & The Halcyon for shopping and dining as well as Georgia 400.
Location
State GA
County Forsyth
Rooms
Basement None
Main Level Bedrooms 1
Interior
Interior Features High Ceilings, Bookcases, Double Vanity, Two Story Foyer, Tray Ceiling(s), Walk-In Closet(s), Whirlpool Bath, Tile Bath, Separate Shower
Heating Natural Gas, Forced Air
Cooling Ceiling Fan(s), Central Air
Flooring Carpet, Hardwood, Tile, Vinyl
Fireplaces Number 1
Exterior
Garage Garage Door Opener, Garage
Garage Spaces 6.0
Community Features Clubhouse, Lake, Playground, Pool, Sidewalks, Swim Team, Street Lights, Tennis Court(s), Tennis Team
Utilities Available Cable Available, Electricity Available, High Speed Internet, Natural Gas Available, Phone Available, Underground Utilities, Water Available, Sewer Available
Roof Type Other,Composition
Building
Story Two
Sewer Public Sewer
Level or Stories Two
Construction Status Resale
Schools
Elementary Schools Shiloh Point
Middle Schools Piney Grove
High Schools South Forsyth
Others
Financing Conventional
Read Less Info
Want to know what your home might be worth? Contact us for a FREE valuation!

Our team is ready to help you sell your home for the highest possible price ASAP

© 2024 Georgia Multiple Listing Service. All Rights Reserved.

"My job is to find and attract mastery-based agents to the office, protect the culture, and make sure everyone is happy! "
2092 Scenic Hwy S Suite B 100, Snellville, GA, 30078, United States






