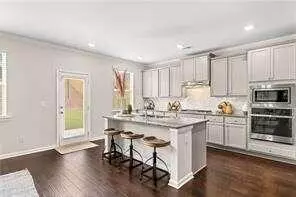$498,090
$489,990
1.7%For more information regarding the value of a property, please contact us for a free consultation.
4 Beds
3.5 Baths
8,407 Sqft Lot
SOLD DATE : 03/26/2024
Key Details
Sold Price $498,090
Property Type Single Family Home
Sub Type Single Family Residence
Listing Status Sold
Purchase Type For Sale
Subdivision Autumn Brook
MLS Listing ID 7343301
Sold Date 03/26/24
Style Traditional
Bedrooms 4
Full Baths 3
Half Baths 1
Construction Status New Construction
HOA Fees $300
HOA Y/N Yes
Originating Board First Multiple Listing Service
Year Built 2023
Tax Year 2021
Lot Size 8,407 Sqft
Acres 0.193
Property Description
New Construction, Available Now! Welcome to your dream home! This exquisite 4-bedroom, 3.5-full-bathroom property is a true gem, offering luxurious living in a serene desirable neighborhood. The main living area features an open layout, creating a seamless flow between the living room, dining area, and kitchen. This is the perfect space for entertaining guests or spending quality time with your family. The primary bedroom is truly an owner's retreat that offers a private oasis with a spacious bedroom and sitting area, walk-in closet, and an en-suite full bathroom. Unwind and rejuvenate in your own personal sanctuary. The Eastwood floor plan offers abundant natural light with lots of windows throughout the home allow plenty of natural light to illuminate every room, creating a warm and inviting atmosphere. STOCK PHOTOS
Location
State GA
County Cobb
Lake Name None
Rooms
Bedroom Description Oversized Master,Sitting Room
Other Rooms None
Basement None
Dining Room Separate Dining Room
Interior
Interior Features Disappearing Attic Stairs, Double Vanity, Entrance Foyer, High Ceilings, High Ceilings 9 ft Lower, High Ceilings 9 ft Main, High Ceilings 9 ft Upper, Tray Ceiling(s), Vaulted Ceiling(s), Walk-In Closet(s)
Heating Forced Air, Natural Gas, Zoned
Cooling Gas, Zoned
Flooring Carpet, Laminate
Fireplaces Number 1
Fireplaces Type Factory Built, Family Room, Gas Log, Gas Starter
Window Features Insulated Windows,Window Treatments
Appliance Dishwasher, Disposal, Gas Water Heater, Microwave
Laundry Laundry Room
Exterior
Exterior Feature Private Yard
Garage Detached, Garage, Garage Door Opener
Garage Spaces 2.0
Fence None
Pool None
Community Features Homeowners Assoc, Street Lights
Utilities Available Cable Available, Electricity Available, Natural Gas Available, Phone Available, Underground Utilities, Water Available
Waterfront Description None
View Other
Roof Type Composition
Street Surface Asphalt
Accessibility None
Handicap Access None
Porch Patio
Parking Type Detached, Garage, Garage Door Opener
Total Parking Spaces 2
Private Pool false
Building
Lot Description Level, Private
Story Two
Foundation Slab
Sewer Public Sewer
Water Public
Architectural Style Traditional
Level or Stories Two
Structure Type Brick Front,Cement Siding,Concrete
New Construction No
Construction Status New Construction
Schools
Elementary Schools Austell
Middle Schools Garrett
High Schools South Cobb
Others
HOA Fee Include Insurance
Senior Community no
Restrictions false
Tax ID 19120800450
Ownership Fee Simple
Financing no
Special Listing Condition None
Read Less Info
Want to know what your home might be worth? Contact us for a FREE valuation!

Our team is ready to help you sell your home for the highest possible price ASAP

Bought with WYND REALTY LLC

"My job is to find and attract mastery-based agents to the office, protect the culture, and make sure everyone is happy! "
2092 Scenic Hwy S Suite B 100, Snellville, GA, 30078, United States






