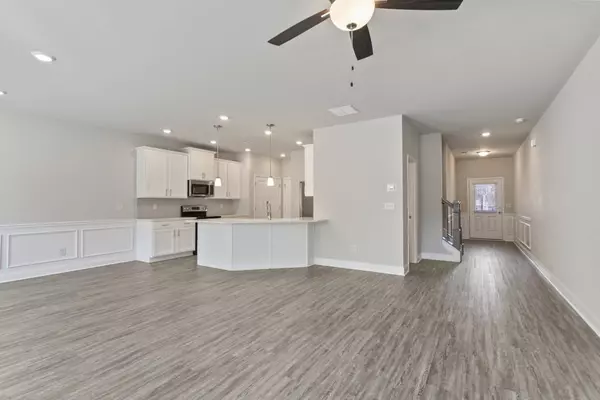$410,000
$430,000
4.7%For more information regarding the value of a property, please contact us for a free consultation.
3 Beds
2.5 Baths
1,936 SqFt
SOLD DATE : 04/30/2024
Key Details
Sold Price $410,000
Property Type Townhouse
Sub Type Townhouse
Listing Status Sold
Purchase Type For Sale
Square Footage 1,936 sqft
Price per Sqft $211
Subdivision Townes At Greenleaf
MLS Listing ID 7334173
Sold Date 04/30/24
Style Townhouse,Traditional
Bedrooms 3
Full Baths 2
Half Baths 1
Construction Status Resale
HOA Fees $111
HOA Y/N Yes
Originating Board First Multiple Listing Service
Year Built 2022
Annual Tax Amount $5,176
Tax Year 2023
Lot Size 871 Sqft
Acres 0.02
Property Description
Lovely 3 bedroom townhouse in the Townes at Greenleaf featuring an open-concept floor plan with modern interior finishes. White kitchen cabinets with shaker doors, stainless steel appliances, Quartz kitchen and bathroom countertops, subway tile backsplash, LVP flooring on entire main level, chair rail & shadow box trim in foyer & dining room, tile bathroom floors, fully tiled master shower, craftsman 3-panel interior doors, blinds included on all windows & more. Level 2 electric vehicle charging outlet in garage. HOA includes lawn maintenance, exterior building maintenance and termite bond.
Location
State GA
County Gwinnett
Lake Name None
Rooms
Bedroom Description Split Bedroom Plan
Other Rooms None
Basement None
Dining Room Open Concept
Interior
Interior Features Entrance Foyer, High Ceilings 9 ft Main, Tray Ceiling(s), Walk-In Closet(s)
Heating Central, Electric, Forced Air
Cooling Ceiling Fan(s), Central Air
Flooring Carpet, Ceramic Tile, Vinyl
Fireplaces Type None
Window Features Insulated Windows
Appliance Dishwasher, Disposal, Electric Range, Microwave
Laundry Upper Level
Exterior
Exterior Feature Other
Garage Attached, Garage, Garage Faces Front, Kitchen Level, Level Driveway
Garage Spaces 2.0
Fence None
Pool None
Community Features Homeowners Assoc, Sidewalks, Street Lights
Utilities Available Cable Available, Electricity Available, Underground Utilities, Water Available
Waterfront Description None
View Other
Roof Type Composition
Street Surface Asphalt
Accessibility None
Handicap Access None
Porch Patio
Parking Type Attached, Garage, Garage Faces Front, Kitchen Level, Level Driveway
Private Pool false
Building
Lot Description Level
Story Two
Foundation Slab
Sewer Public Sewer
Water Public
Architectural Style Townhouse, Traditional
Level or Stories Two
Structure Type Cement Siding,Fiber Cement,Frame
New Construction No
Construction Status Resale
Schools
Elementary Schools Lilburn
Middle Schools Lilburn
High Schools Meadowcreek
Others
HOA Fee Include Maintenance Structure,Maintenance Grounds,Termite
Senior Community no
Restrictions false
Tax ID R6146 525
Ownership Fee Simple
Financing no
Special Listing Condition None
Read Less Info
Want to know what your home might be worth? Contact us for a FREE valuation!

Our team is ready to help you sell your home for the highest possible price ASAP

Bought with Metro Realty and Investments, LLC.

"My job is to find and attract mastery-based agents to the office, protect the culture, and make sure everyone is happy! "
2092 Scenic Hwy S Suite B 100, Snellville, GA, 30078, United States






