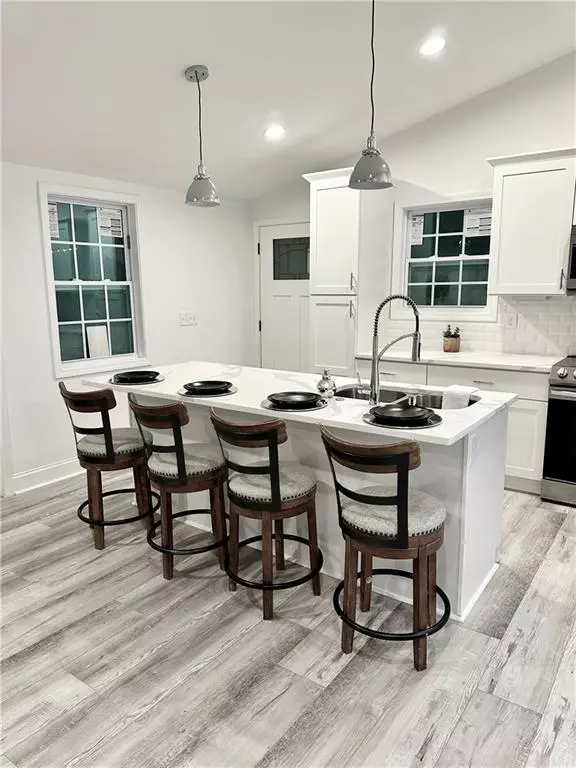$330,000
$329,500
0.2%For more information regarding the value of a property, please contact us for a free consultation.
3 Beds
2 Baths
1,464 SqFt
SOLD DATE : 06/12/2024
Key Details
Sold Price $330,000
Property Type Single Family Home
Sub Type Single Family Residence
Listing Status Sold
Purchase Type For Sale
Square Footage 1,464 sqft
Price per Sqft $225
Subdivision Thomasville Heights
MLS Listing ID 7341619
Sold Date 06/12/24
Style Bungalow
Bedrooms 3
Full Baths 2
Originating Board First Multiple Listing Service
Year Built 1956
Annual Tax Amount $2,043
Tax Year 2023
Lot Size 10,371 Sqft
Property Description
$7,500 grant eligible with preferred lender see private remarks for more details.
*NEW EVERYTHING *Roof*Windows*Gutters*Central heating and air*Stainless steel appliances*Luxury vinyl plank (LVP) flooring *Electric*Plumbing*HVAC *All work permitted by the city of Atlanta.
Don't miss this MUST SEE, fully renovated gem in the heart of Atlanta, ideally located in a serene cul-de-sac, just minutes from the vibrant Grant Park. This home has been completely transformed, boasting brand-new features throughout. The renovation encompasses every aspect of the home, ensuring modern comfort and style. With 3 bedrooms and 2 bathrooms, the house offers a spacious and luxurious living experience. The centerpiece of this transformation is the oversized primary bedroom. More than just a room, it's a grand, thoughtfully designed addition, offering a serene retreat with a beautifully appointed en-suite bathroom. The heart of the home is the kitchen, equipped with sleek stainless steel appliances and elegant quartz countertops with additional under-cabinet lights. High ceilings with recessed lighting throughout and luxury vinyl plank (LVP) flooring add to its charm, enhancing the sense of space and elegance. The home is designed with an open floor plan, fostering a seamless flow between living areas. High-speed internet is readily accessible, catering to both leisure and work-from-home needs. Storage is ample with his/her walk-in closets and a walk-in laundry room. Outside, the backyard deck offers a private space for relaxation and entertainment. With its comprehensive renovation, this modern home in a cul-de-sac is a true gem in Atlanta.
Location
State GA
County Fulton
Rooms
Other Rooms None
Basement Crawl Space, Exterior Entry
Dining Room None
Interior
Interior Features High Ceilings 9 ft Main, High Speed Internet, His and Hers Closets, Walk-In Closet(s)
Heating Central, Electric
Cooling Ceiling Fan(s), Central Air, Electric
Flooring Other
Fireplaces Type None
Laundry Laundry Room, Main Level
Exterior
Exterior Feature None
Garage Carport, Covered, Driveway
Fence Back Yard, Privacy
Pool None
Community Features None
Utilities Available Electricity Available
Waterfront Description None
View Other
Roof Type Composition
Building
Lot Description Back Yard, Cul-De-Sac
Story One
Foundation Block, Pillar/Post/Pier
Sewer Public Sewer
Water Public
New Construction No
Schools
Elementary Schools Thomas Heathe Slater
Middle Schools Judson Price
High Schools G.W. Carver
Others
Senior Community no
Special Listing Condition None
Read Less Info
Want to know what your home might be worth? Contact us for a FREE valuation!

Our team is ready to help you sell your home for the highest possible price ASAP

Bought with Neighborhood Assistance Corp.

"My job is to find and attract mastery-based agents to the office, protect the culture, and make sure everyone is happy! "
2092 Scenic Hwy S Suite B 100, Snellville, GA, 30078, United States






