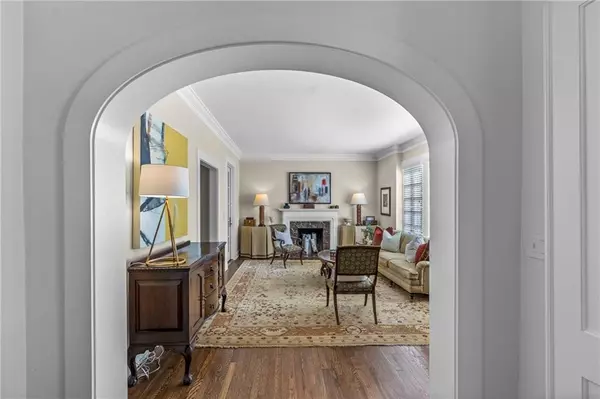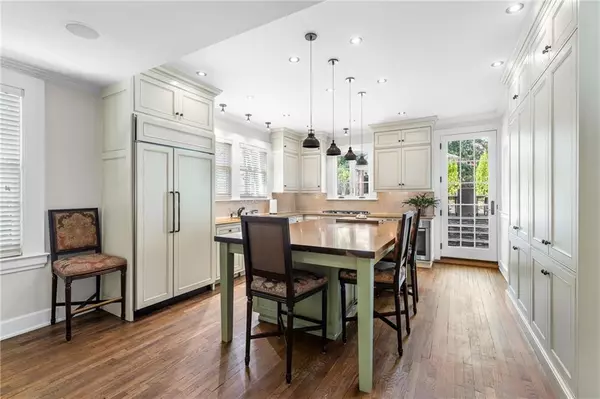$1,350,000
$1,400,000
3.6%For more information regarding the value of a property, please contact us for a free consultation.
4 Beds
2.5 Baths
3,720 SqFt
SOLD DATE : 06/21/2024
Key Details
Sold Price $1,350,000
Property Type Single Family Home
Sub Type Single Family Residence
Listing Status Sold
Purchase Type For Sale
Square Footage 3,720 sqft
Price per Sqft $362
Subdivision Garden Hills
MLS Listing ID 7364005
Sold Date 06/21/24
Style Traditional,Tudor
Bedrooms 4
Full Baths 2
Half Baths 1
Construction Status Resale
HOA Y/N No
Originating Board First Multiple Listing Service
Year Built 1925
Annual Tax Amount $14,812
Tax Year 2023
Lot Size 0.281 Acres
Acres 0.281
Property Description
Beautifully restored 1920’s Tudor-style residence with high-end finishes! This home has been lovingly maintained and sits on a premiere Garden Hills street just steps to schools, restaurants and the neighborhood pool and parks. Offering the ideal blend of historic charm and modern luxury, the hardwood floors throughout have been refinished, all trim has been hand scraped and repainted, systems have been replaced including HVAC (4 zones), tankless water heater, spray foam insulation, an encapsulated basement, copper gutters, and a slate roof. All doors and windows have been replaced with gorgeous double panes and classic mullions. The gated driveway leads to a newly built carport. Entertain guests in the elegant living room or host memorable dinners in the formal dining room. The gourmet kitchen is a chef's delight, equipped with high-end Miele appliances, including a Subzero fridge and wine cooler, along with custom cabinetry and stone countertops. French doors lead out to a professionally landscaped walk-out yard, where you'll find slate patios perfect for al fresco dining and entertaining. Upstairs, retreat to the serene primary suite where the fourth bedroom has been converted into a spacious dressing room and the en-suite bathroom boasts heated floors and high-end fixtures. This home will surprise you with a spacious third level which has been transformed into a fabulous work-from-home office with built-ins and two desk areas. Additional upstairs space would make a perfect home gym, man-cave or recreational space. This property offers the epitome of convenience and luxury living. Don't miss your chance to own this impeccable home in one of Atlanta's most sought-after neighborhoods. Schedule your private tour today!
Location
State GA
County Fulton
Lake Name None
Rooms
Bedroom Description Other
Other Rooms None
Basement Interior Entry, Unfinished
Dining Room Seats 12+, Separate Dining Room
Interior
Interior Features Crown Molding, Double Vanity, Entrance Foyer, High Ceilings 9 ft Main, High Speed Internet, Permanent Attic Stairs, Walk-In Closet(s)
Heating Natural Gas, Zoned
Cooling Ceiling Fan(s), Central Air, Zoned
Flooring Hardwood
Fireplaces Number 1
Fireplaces Type Living Room
Window Features Double Pane Windows,Insulated Windows
Appliance Dishwasher, Disposal, ENERGY STAR Qualified Appliances, Gas Cooktop, Microwave, Refrigerator, Self Cleaning Oven, Tankless Water Heater, Other
Laundry Laundry Closet, Upper Level
Exterior
Exterior Feature Private Yard, Other, Private Entrance
Garage Carport, Covered, Detached, Driveway, Parking Pad
Fence Back Yard, Fenced
Pool None
Community Features Near Schools, Near Shopping, Near Trails/Greenway, Park, Pool, Sidewalks, Street Lights
Utilities Available Cable Available, Electricity Available, Natural Gas Available, Phone Available, Sewer Available, Water Available
Waterfront Description None
View Other
Roof Type Slate
Street Surface Paved
Accessibility None
Handicap Access None
Porch Patio
Parking Type Carport, Covered, Detached, Driveway, Parking Pad
Private Pool false
Building
Lot Description Back Yard, Front Yard, Landscaped, Level, Private
Story Three Or More
Foundation See Remarks
Sewer Public Sewer
Water Public
Architectural Style Traditional, Tudor
Level or Stories Three Or More
Structure Type Brick 4 Sides
New Construction No
Construction Status Resale
Schools
Elementary Schools Garden Hills
Middle Schools Willis A. Sutton
High Schools North Atlanta
Others
Senior Community no
Restrictions false
Tax ID 17 010000020316
Special Listing Condition None
Read Less Info
Want to know what your home might be worth? Contact us for a FREE valuation!

Our team is ready to help you sell your home for the highest possible price ASAP

Bought with EXP Realty, LLC.

"My job is to find and attract mastery-based agents to the office, protect the culture, and make sure everyone is happy! "
2092 Scenic Hwy S Suite B 100, Snellville, GA, 30078, United States






