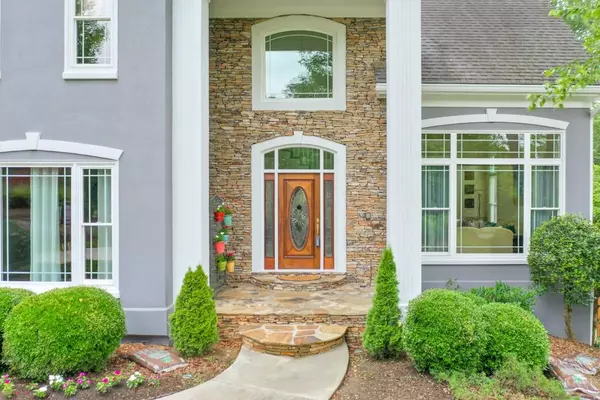$1,100,000
$1,100,000
For more information regarding the value of a property, please contact us for a free consultation.
6 Beds
4.5 Baths
4,881 SqFt
SOLD DATE : 07/12/2024
Key Details
Sold Price $1,100,000
Property Type Single Family Home
Sub Type Single Family Residence
Listing Status Sold
Purchase Type For Sale
Square Footage 4,881 sqft
Price per Sqft $225
Subdivision Chickering
MLS Listing ID 7395421
Sold Date 07/12/24
Style Traditional
Bedrooms 6
Full Baths 4
Half Baths 1
Construction Status Resale
HOA Fees $328
HOA Y/N Yes
Originating Board First Multiple Listing Service
Year Built 1989
Annual Tax Amount $5,276
Tax Year 2023
Lot Size 0.478 Acres
Acres 0.4781
Property Description
Don’t miss this special home in the sought after Chickering swim and tennis community near Downtown Roswell. This recently painted traditional home offers one of the best lots, perhaps one of the largest, leveled fenced in backyard within the community. As you enter the home the grand foyer features beautiful solid oak hardwood floors throughout the main level, recently painted agreeable gray walls and an updated kitchen. The two story foyer opens into the formal banquet sized dining room and formal living room/study.The fireside family room is the heart of the home and offers views into the kitchen and dining area while leading to the spacious covered deck. It has a vaulted ceiling and is open to the breakfast area adorned with a coffee corner and a butlers pantry. Here you will find a chef’s delight: a center prep island with cooktop, pantry, convection oven, microwave with convection, wine cooler and dishwasher. This area leads to the 2-car garage and the laundry room. There are rear stairs providing another access to the 4 upstairs bedrooms. The primary suite offers ample room and features a spa like bathroom with a walk-in closet with built in custom shelving. Recently painted bathroom offers a double sink vanity providing tons of storage and vaulted ceiling. Three additional secondary bedrooms with hall bath flanked by two oversized bedrooms with walk-in closets providing easy bathroom access. The walk-out terrace level features a complete separate living space consisting of: full kitchen, full bathroom, two bedrooms, family/rec room and unfinished storage space. Walk out on this level to a covered patio and open up to a walkout backyard. The covered patio featuring Trex Decking overlooks the freshly landscaped backyard featuring multi-seasonal color with perennials and specimen trees. The property boasts plenty of space for pets and play. Residents of Chickering enjoy a variety of amenities including a newly updated club house, lake with fishing spots, a newly surfaced swimming pool and new lounge chairs, tennis courts and sidewalks throughout the neighborhood. Numerous parks and recreation areas are within close driving distance. It is only minutes to vibrant Canton Street in Roswell with great shopping, entertainment for the whole family and a wonderful variety of restaurants. This one truly will not last.
Location
State GA
County Fulton
Lake Name None
Rooms
Bedroom Description Oversized Master
Other Rooms None
Basement Exterior Entry, Finished, Full, Interior Entry
Dining Room Separate Dining Room
Interior
Interior Features Entrance Foyer 2 Story, Walk-In Closet(s)
Heating Central
Cooling Ceiling Fan(s), Central Air
Flooring Hardwood
Fireplaces Number 1
Fireplaces Type Family Room
Window Features Double Pane Windows
Appliance Dishwasher, Disposal, Gas Range, Refrigerator, Other
Laundry Laundry Room, Main Level
Exterior
Exterior Feature Other
Garage Attached, Garage
Garage Spaces 2.0
Fence Fenced
Pool None
Community Features Clubhouse, Fishing, Pool, Tennis Court(s)
Utilities Available Cable Available, Electricity Available, Natural Gas Available
Waterfront Description None
View Other
Roof Type Composition
Street Surface Paved
Accessibility None
Handicap Access None
Porch Covered, Deck, Patio
Parking Type Attached, Garage
Private Pool false
Building
Lot Description Other
Story Two
Foundation None
Sewer Public Sewer
Water Public
Architectural Style Traditional
Level or Stories Two
Structure Type Synthetic Stucco
New Construction No
Construction Status Resale
Schools
Elementary Schools Roswell North
Middle Schools Crabapple
High Schools Roswell
Others
HOA Fee Include Insurance,Maintenance Grounds,Pest Control,Reserve Fund,Swim,Tennis,Termite
Senior Community no
Restrictions true
Tax ID 12 150101980553
Special Listing Condition None
Read Less Info
Want to know what your home might be worth? Contact us for a FREE valuation!

Our team is ready to help you sell your home for the highest possible price ASAP

Bought with Bolst, Inc.

"My job is to find and attract mastery-based agents to the office, protect the culture, and make sure everyone is happy! "
2092 Scenic Hwy S Suite B 100, Snellville, GA, 30078, United States






