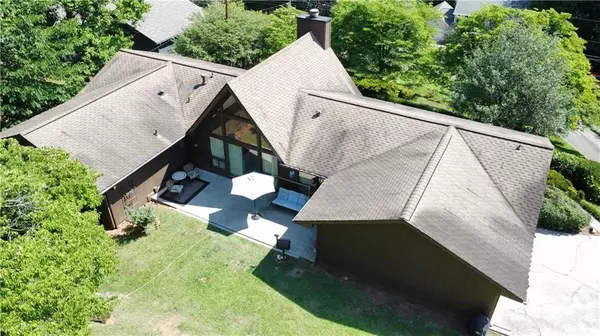$422,000
$419,900
0.5%For more information regarding the value of a property, please contact us for a free consultation.
3 Beds
2 Baths
1,813 SqFt
SOLD DATE : 07/23/2024
Key Details
Sold Price $422,000
Property Type Single Family Home
Sub Type Single Family Residence
Listing Status Sold
Purchase Type For Sale
Square Footage 1,813 sqft
Price per Sqft $232
Subdivision Canterbury North
MLS Listing ID 7407392
Sold Date 07/23/24
Style Ranch,Traditional
Bedrooms 3
Full Baths 2
Construction Status Resale
HOA Y/N No
Originating Board First Multiple Listing Service
Year Built 1975
Annual Tax Amount $3,865
Tax Year 2023
Lot Size 0.490 Acres
Acres 0.49
Property Description
Canterbury North S/D in Marietta - Great East Cobb Location Across the Street from Noonday Park - Just 2 Miles to I-575 for Easy Commute - 1 Level Ranch Home on a Full Unfinished Basement with Tons of Potential - 3 Bedrooms, 2 Baths, Large Kitchen, Updated Stainless Steel Appliances (FRIG STAYS), Breakfast Area + Adjacent Laundry Room (WASHER & DRYER Both Stay), Large Family Room with A-Frame Windows + Vaulted Ceilings, HUGE Windows Creates Lots of Natural Light, Stone Fireplace, Built in Bookcases, Separate Dining Room, and Oversized 2 Car Side Entry Garage - Private Rear Patio + Lots Room For Raised Bed Garden!
Location
State GA
County Cobb
Lake Name None
Rooms
Bedroom Description Master on Main
Other Rooms None
Basement Exterior Entry, Full, Interior Entry, Unfinished
Main Level Bedrooms 3
Dining Room Dining L, Seats 12+
Interior
Interior Features Bookcases, Cathedral Ceiling(s), Double Vanity, High Ceilings, High Ceilings 9 ft Lower, High Ceilings 9 ft Main, High Ceilings 9 ft Upper, High Speed Internet, Walk-In Closet(s)
Heating Central, Forced Air, Natural Gas
Cooling Ceiling Fan(s), Central Air, Electric
Flooring Carpet, Ceramic Tile, Vinyl
Fireplaces Number 1
Fireplaces Type Family Room
Window Features Window Treatments
Appliance Dishwasher, Dryer, Gas Water Heater, Microwave, Refrigerator, Washer
Laundry Common Area, In Kitchen, Laundry Room
Exterior
Exterior Feature Private Yard, Rain Gutters
Garage Attached, Garage, Garage Door Opener, Garage Faces Side, Kitchen Level
Garage Spaces 2.0
Fence None
Pool None
Community Features None
Utilities Available Other
Waterfront Description None
View Trees/Woods
Roof Type Composition
Street Surface Asphalt,Paved
Accessibility None
Handicap Access None
Porch Patio
Parking Type Attached, Garage, Garage Door Opener, Garage Faces Side, Kitchen Level
Total Parking Spaces 2
Private Pool false
Building
Lot Description Back Yard, Sloped, Steep Slope
Story Two
Foundation Slab
Sewer Public Sewer
Water Public
Architectural Style Ranch, Traditional
Level or Stories Two
Structure Type Cedar,Stone,Wood Siding
New Construction No
Construction Status Resale
Schools
Elementary Schools Blackwell - Cobb
Middle Schools Daniell
High Schools Sprayberry
Others
Senior Community no
Restrictions false
Tax ID 16022600120
Ownership Fee Simple
Financing no
Special Listing Condition None
Read Less Info
Want to know what your home might be worth? Contact us for a FREE valuation!

Our team is ready to help you sell your home for the highest possible price ASAP

Bought with Atlanta Communities

"My job is to find and attract mastery-based agents to the office, protect the culture, and make sure everyone is happy! "
2092 Scenic Hwy S Suite B 100, Snellville, GA, 30078, United States






